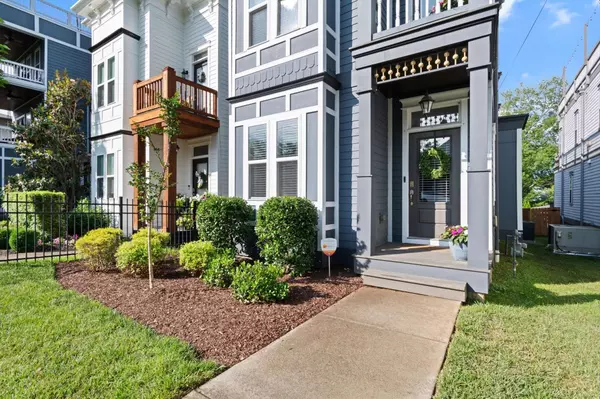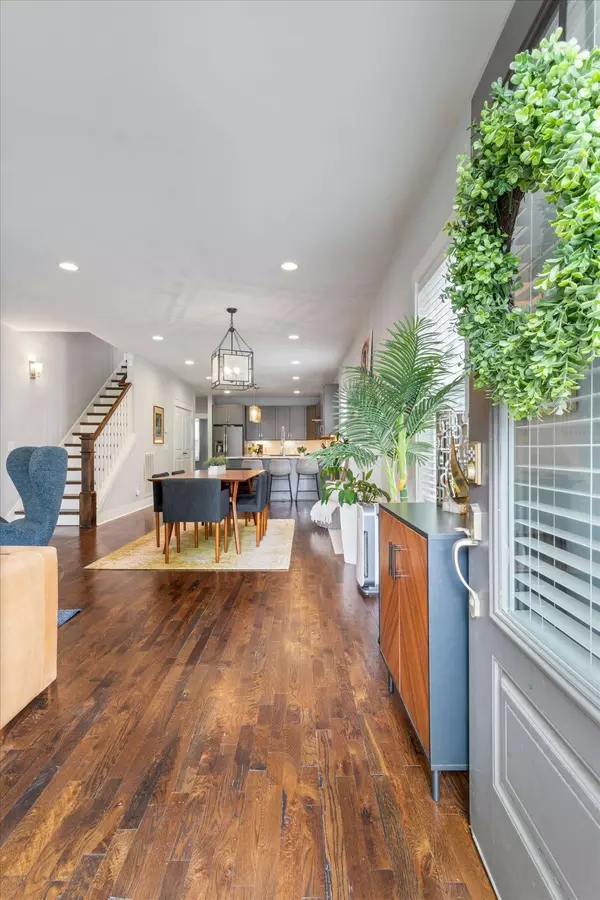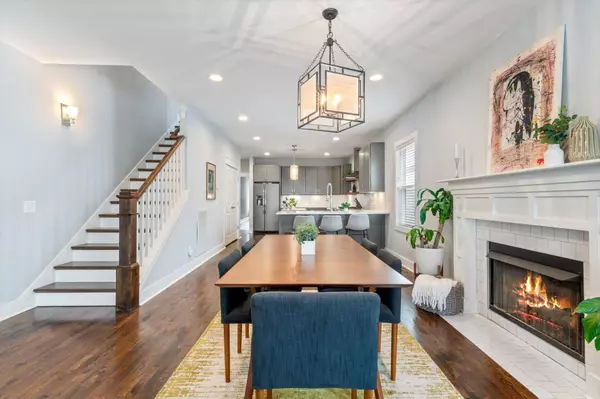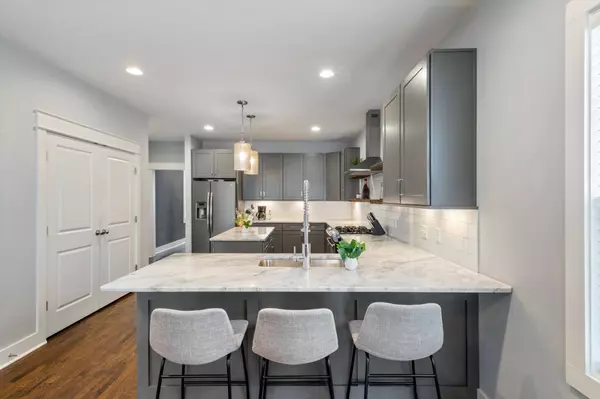
GALLERY
PROPERTY DETAIL
Key Details
Sold Price $845,000
Property Type Single Family Home
Sub Type Horizontal Property Regime - Detached
Listing Status Sold
Purchase Type For Sale
Square Footage 2, 330 sqft
Price per Sqft $362
Subdivision Salemtown / Germantown
MLS Listing ID 2660510
Sold Date 07/23/24
Bedrooms 3
Full Baths 3
HOA Y/N No
Year Built 2015
Annual Tax Amount $5,004
Property Sub-Type Horizontal Property Regime - Detached
Location
State TN
County Davidson County
Rooms
Main Level Bedrooms 1
Building
Lot Description Level
Story 2
Sewer Public Sewer
Water Public
Structure Type Fiber Cement,Frame
New Construction false
Interior
Interior Features Air Filter, Ceiling Fan(s), Entry Foyer, High Ceilings, Pantry, Walk-In Closet(s), High Speed Internet
Heating Central, Natural Gas
Cooling Central Air, Electric
Flooring Carpet, Finished Wood, Tile
Fireplaces Number 1
Fireplace Y
Appliance Dishwasher, Disposal, Dryer, Refrigerator, Washer
Exterior
Exterior Feature Balcony, Garage Door Opener, Smart Lock(s), Irrigation System
Garage Spaces 2.0
Utilities Available Electricity Available, Water Available
Amenities Available Park
View Y/N true
View City
Roof Type Membrane
Private Pool false
Schools
Elementary Schools Jones Paideia Magnet
Middle Schools John Early Paideia Magnet
High Schools Pearl Cohn Magnet High School
Others
Senior Community false
Special Listing Condition Standard
CONTACT









