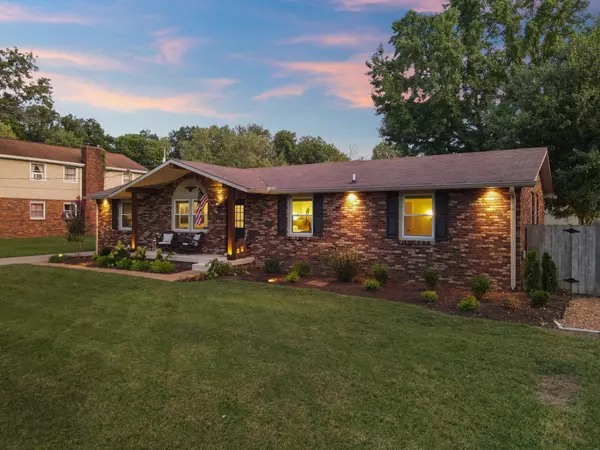640 Dutchmans Dr Hermitage, TN 37076
OPEN HOUSE
Sat Aug 16, 12:00pm - 2:00pm
Sun Aug 17, 12:00pm - 2:00pm
UPDATED:
Key Details
Property Type Single Family Home
Sub Type Single Family Residence
Listing Status Active
Purchase Type For Sale
Square Footage 1,209 sqft
Price per Sqft $310
Subdivision Highlands Of Tulip Grove
MLS Listing ID 2974033
Bedrooms 3
Full Baths 2
HOA Y/N No
Year Built 1973
Annual Tax Amount $1,625
Lot Size 10,890 Sqft
Acres 0.25
Lot Dimensions 85 X 140
Property Sub-Type Single Family Residence
Property Description
Location
State TN
County Davidson County
Rooms
Main Level Bedrooms 3
Interior
Interior Features Ceiling Fan(s), Extra Closets
Heating Central
Cooling Central Air
Flooring Wood
Fireplace N
Appliance Oven, Dishwasher, Refrigerator, Stainless Steel Appliance(s)
Exterior
Garage Spaces 1.0
Utilities Available Water Available
View Y/N false
Roof Type Shingle
Private Pool false
Building
Lot Description Level
Story 1
Sewer Public Sewer
Water Public
Structure Type Brick
New Construction false
Schools
Elementary Schools Tulip Grove Elementary
Middle Schools Dupont Tyler Middle
High Schools Mcgavock Comp High School
Others
Senior Community false
Special Listing Condition Standard




