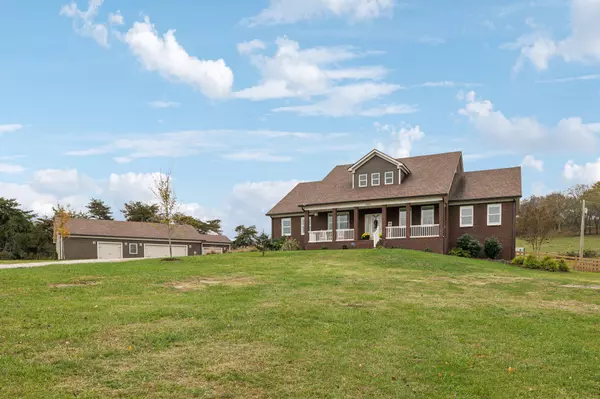3885 Stonecrest Dr Columbia, TN 38401
UPDATED:
Key Details
Property Type Single Family Home
Sub Type Single Family Residence
Listing Status Active
Purchase Type For Sale
Square Footage 3,546 sqft
Price per Sqft $280
Subdivision None/5.73 Acres
MLS Listing ID 2985580
Bedrooms 3
Full Baths 2
Half Baths 1
HOA Y/N No
Year Built 2018
Annual Tax Amount $3,781
Lot Size 5.730 Acres
Acres 5.73
Lot Dimensions 5.73 Acres
Property Sub-Type Single Family Residence
Property Description
Location
State TN
County Maury County
Rooms
Main Level Bedrooms 3
Interior
Interior Features Air Filter, Ceiling Fan(s), Entrance Foyer, Extra Closets, High Ceilings, Pantry, Walk-In Closet(s), High Speed Internet, Kitchen Island
Heating Central, Electric
Cooling Ceiling Fan(s), Central Air, Electric
Flooring Wood, Tile
Fireplace N
Appliance Built-In Electric Oven, Cooktop, Dishwasher, Microwave, Stainless Steel Appliance(s)
Exterior
Garage Spaces 6.0
Pool Above Ground
Utilities Available Electricity Available, Water Available, Cable Connected
View Y/N true
View Valley
Roof Type Shingle
Private Pool true
Building
Lot Description Rolling Slope
Story 2
Sewer Septic Tank
Water Public
Structure Type Brick
New Construction false
Schools
Elementary Schools Mt Pleasant Elementary
Middle Schools Mount Pleasant Middle School
High Schools Mt Pleasant High School
Others
Senior Community false
Special Listing Condition Standard




