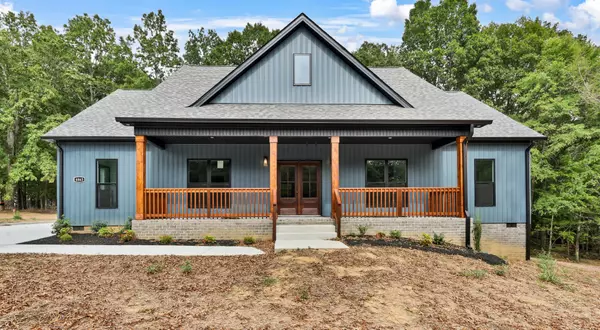4863 Hunter Rd Southside, TN 37171

UPDATED:
Key Details
Property Type Single Family Home
Sub Type Single Family Residence
Listing Status Active
Purchase Type For Sale
Square Footage 1,924 sqft
Price per Sqft $249
Subdivision Kolbe Farms
MLS Listing ID 2990091
Bedrooms 3
Full Baths 2
Half Baths 1
HOA Y/N No
Year Built 2025
Annual Tax Amount $2,231
Lot Size 1.500 Acres
Acres 1.5
Property Sub-Type Single Family Residence
Property Description
Location
State TN
County Montgomery County
Rooms
Main Level Bedrooms 3
Interior
Interior Features Built-in Features, Ceiling Fan(s), High Ceilings, Open Floorplan, Pantry, Walk-In Closet(s), Kitchen Island
Heating Central, Electric
Cooling Central Air, Electric
Flooring Laminate, Tile
Fireplaces Number 1
Fireplace Y
Appliance Built-In Electric Oven, Double Oven, Built-In Gas Range, Dishwasher, Disposal, Microwave, Refrigerator, Stainless Steel Appliance(s)
Exterior
Garage Spaces 2.0
Utilities Available Electricity Available, Water Available
View Y/N false
Private Pool false
Building
Lot Description Wooded
Story 1
Sewer Public Sewer
Water Private
Structure Type Vinyl Siding
New Construction true
Schools
Elementary Schools Montgomery Central Elementary
Middle Schools Montgomery Central Middle
High Schools Montgomery Central High
Others
Senior Community false
Special Listing Condition Standard

GET MORE INFORMATION




