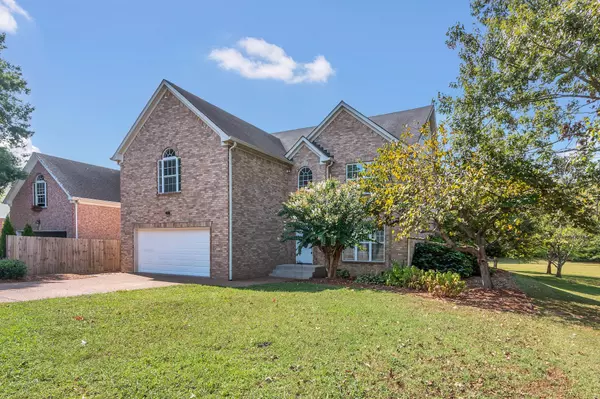125 Stanwick Dr Franklin, TN 37067

Open House
Sun Sep 28, 2:00pm - 4:00pm
UPDATED:
Key Details
Property Type Single Family Home
Sub Type Single Family Residence
Listing Status Active
Purchase Type For Sale
Square Footage 3,392 sqft
Price per Sqft $265
Subdivision Andover Sec 1
MLS Listing ID 3000501
Bedrooms 4
Full Baths 3
Half Baths 1
HOA Fees $200/ann
HOA Y/N Yes
Year Built 1998
Annual Tax Amount $3,550
Lot Size 9,583 Sqft
Acres 0.22
Lot Dimensions 59 X 146
Property Sub-Type Single Family Residence
Property Description
Location
State TN
County Williamson County
Rooms
Main Level Bedrooms 1
Interior
Interior Features Ceiling Fan(s), Entrance Foyer, Extra Closets, Smart Camera(s)/Recording
Heating Central
Cooling Central Air, Dual
Flooring Carpet, Wood, Tile
Fireplace N
Appliance Built-In Electric Oven, Cooktop
Exterior
Exterior Feature Balcony
Garage Spaces 2.0
Utilities Available Water Available
View Y/N false
Roof Type Asphalt
Private Pool false
Building
Lot Description Level
Story 2
Sewer Public Sewer
Water Public
Structure Type Brick
New Construction false
Schools
Elementary Schools Liberty Elementary
Middle Schools Freedom Middle School
High Schools Centennial High School
Others
HOA Fee Include Maintenance Grounds
Senior Community false
Special Listing Condition Standard

GET MORE INFORMATION




