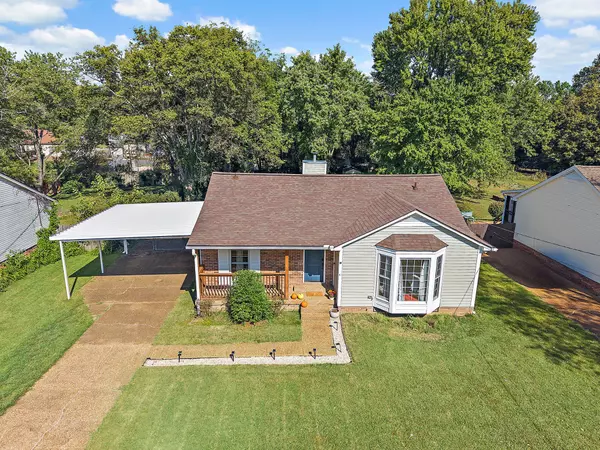912 Harpeth Bend Dr Nashville, TN 37221

UPDATED:
Key Details
Property Type Single Family Home
Sub Type Single Family Residence
Listing Status Active
Purchase Type For Sale
Square Footage 1,159 sqft
Price per Sqft $375
Subdivision Harpeth Woods
MLS Listing ID 3006646
Bedrooms 3
Full Baths 2
HOA Y/N No
Year Built 1983
Annual Tax Amount $1,991
Lot Size 0.390 Acres
Acres 0.39
Lot Dimensions 75 X 226
Property Sub-Type Single Family Residence
Property Description
Located just steps from the Harpeth River Greenway walking trail and less than a mile from a community park with a large playground. Minutes from One Bellevue Place shopping, dining, and entertainment—with downtown Nashville less than 30 minutes away.
With its thoughtful updates and ideal location, this gem is ready to welcome its next owners— Plus, a 1% lender credit when using our preferred lender. Schedule your showing today!
Location
State TN
County Davidson County
Rooms
Main Level Bedrooms 3
Interior
Interior Features Ceiling Fan(s), Entrance Foyer
Heating Central, Electric
Cooling Central Air, Electric
Flooring Wood, Tile
Fireplaces Number 1
Fireplace Y
Appliance Electric Oven, Cooktop, Dishwasher, Microwave, Refrigerator
Exterior
Utilities Available Electricity Available, Water Available
Amenities Available Park, Playground, Trail(s)
View Y/N false
Roof Type Shingle
Private Pool false
Building
Story 1
Sewer Public Sewer
Water Public
Structure Type Brick,Vinyl Siding
New Construction false
Schools
Elementary Schools Harpeth Valley Elementary
Middle Schools Bellevue Middle
High Schools James Lawson High School
Others
Senior Community false
Special Listing Condition Standard

GET MORE INFORMATION




