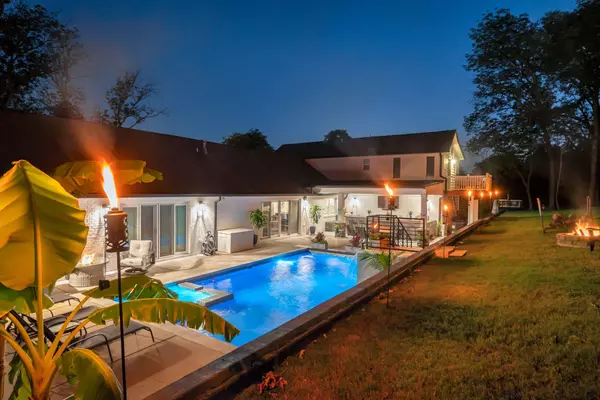2712 Windemere Dr Nashville, TN 37214

UPDATED:
Key Details
Property Type Single Family Home
Sub Type Single Family Residence
Listing Status Active
Purchase Type For Sale
Square Footage 3,180 sqft
Price per Sqft $436
Subdivision Sunny Acres
MLS Listing ID 3008093
Bedrooms 5
Full Baths 4
HOA Y/N No
Year Built 1960
Annual Tax Amount $4,824
Lot Size 0.950 Acres
Acres 0.95
Lot Dimensions 135 X 300
Property Sub-Type Single Family Residence
Property Description
Location
State TN
County Davidson County
Rooms
Main Level Bedrooms 4
Interior
Interior Features Ceiling Fan(s), Extra Closets, High Ceilings, In-Law Floorplan, Open Floorplan, Pantry, Redecorated, Walk-In Closet(s)
Heating Natural Gas
Cooling Central Air
Flooring Wood, Tile
Fireplaces Number 1
Fireplace Y
Appliance Built-In Electric Oven, Cooktop, Dishwasher, Disposal, ENERGY STAR Qualified Appliances, Freezer, Ice Maker, Microwave, Refrigerator, Stainless Steel Appliance(s), Smart Appliance(s), Water Purifier
Exterior
Exterior Feature Gas Grill, Smart Lock(s)
Garage Spaces 2.0
Pool In Ground
Utilities Available Natural Gas Available, Water Available
View Y/N false
Roof Type Asphalt
Private Pool true
Building
Story 1
Sewer Public Sewer
Water Public
Structure Type Fiber Cement,Brick
New Construction false
Schools
Elementary Schools Pennington Elementary
Middle Schools Two Rivers Middle
High Schools Mcgavock Comp High School
Others
Senior Community false
Special Listing Condition Standard

GET MORE INFORMATION




