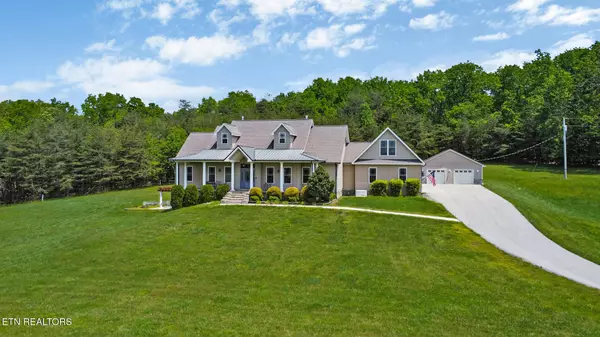853 Obed River Rd. Crossville, TN 38555

UPDATED:
Key Details
Property Type Single Family Home
Sub Type Single Family Residence
Listing Status Active
Purchase Type For Sale
Square Footage 3,587 sqft
Price per Sqft $313
Subdivision Obed River Estates
MLS Listing ID 3013092
Bedrooms 3
Full Baths 3
Half Baths 1
Year Built 2009
Annual Tax Amount $2,146
Lot Size 15.160 Acres
Acres 15.16
Property Sub-Type Single Family Residence
Property Description
Step inside to discover a light-filled interior, where large windows throughout the home flood the space with natural light and invite the outdoors in. The heart of the home is a beautifully appointed kitchen featuring custom cabinetry and brand-new appliances, including a double oven, cooktop, refrigerator, and trash compactor—ideal for the avid cook or enthusiastic entertainer. The main living spaces are bright and inviting with hardwood floor flowing throughout. The master suite includes a beautifully tiled walk-in shower and serene views of the property. A bonus room above the attached garage, complete with a new AC unit, offers endless possibilities for a game room, home office, or guest suite. The home has high speed fiber internet so you can work at home with ease.
Designed with entertaining in mind, this home boasts plenty of room for gatherings, whether you're hosting indoors or taking the party outside to the expansive new Trex back deck—perfect for barbecues, celebrations, or relaxing in nature. The charming front porch is ideal for morning coffee or evening sunsets, while the land itself offers ample room to garden, explore, or simply enjoy the privacy and beauty of your surroundings.
Practical features abound, including a tankless water heater with a recirculating pump for instant hot water, a new HVAC system, whole-house Generac generator, and an encapsulated basement for energy efficiency.
Location
State TN
County Cumberland County
Interior
Interior Features Central Vacuum, Walk-In Closet(s), Pantry, Ceiling Fan(s)
Heating Central, Electric, Natural Gas
Cooling Central Air, Ceiling Fan(s)
Flooring Wood, Tile
Fireplaces Number 2
Fireplace Y
Appliance Dishwasher, Disposal, Microwave, Range, Oven
Exterior
Garage Spaces 4.0
Utilities Available Electricity Available, Natural Gas Available, Water Available
View Y/N false
Private Pool false
Building
Lot Description Other, Level, Rolling Slope
Sewer Septic Tank
Water Public
Structure Type Frame,Vinyl Siding
New Construction false
Schools
Elementary Schools South Cumberland Elementary
Middle Schools South Cumberland Elementary
High Schools Cumberland County High School
Others
Senior Community false
Special Listing Condition Standard

GET MORE INFORMATION




