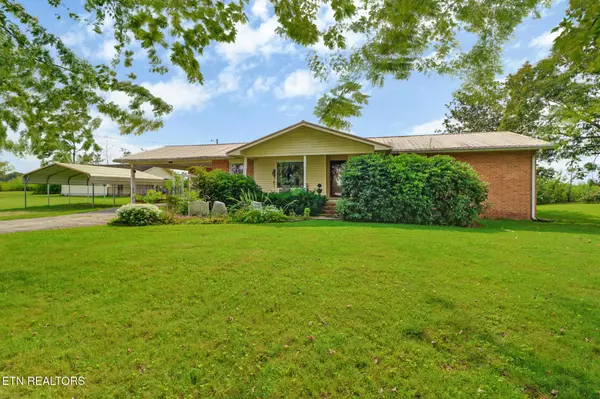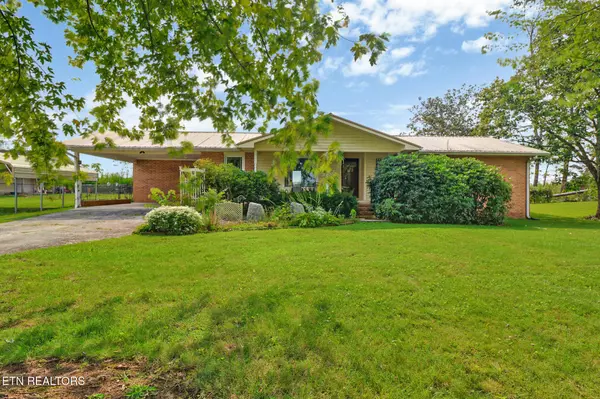245 Crestview Drive Crossville, TN 38555

UPDATED:
Key Details
Property Type Single Family Home
Sub Type Single Family Residence
Listing Status Pending
Purchase Type For Sale
Square Footage 1,595 sqft
Price per Sqft $181
Subdivision Highland View W
MLS Listing ID 3013103
Bedrooms 3
Full Baths 2
Year Built 1975
Annual Tax Amount $465
Lot Size 1.380 Acres
Acres 1.38
Lot Dimensions 400 X 150
Property Sub-Type Single Family Residence
Property Description
Outside, there are fruit tree's and grape vine's., there's 1 covered attached carport, a detached workshop/garage, and a covered detached carport—perfect for storage, hobbies, or extra parking. The fenced backyard is great for pets or outdoor gatherings. The land is super level and easy maintained. It is in the Homestead Elem. School district.
Over all this is a super, Solid, well-kept home, and is ready for new owners!
(Buyer to verify all information before making an informed offer.)
Location
State TN
County Cumberland County
Rooms
Main Level Bedrooms 3
Interior
Interior Features Pantry
Heating Central, Electric, Natural Gas
Cooling Attic Fan, Central Air
Flooring Laminate
Fireplaces Number 1
Fireplace Y
Appliance Range, Oven
Exterior
Garage Spaces 3.0
Utilities Available Electricity Available, Natural Gas Available, Water Available
View Y/N false
Private Pool false
Building
Lot Description Level
Story 1
Sewer Septic Tank
Water Public
Structure Type Vinyl Siding,Other,Brick
New Construction false
Others
Senior Community false
Special Listing Condition Standard

GET MORE INFORMATION




