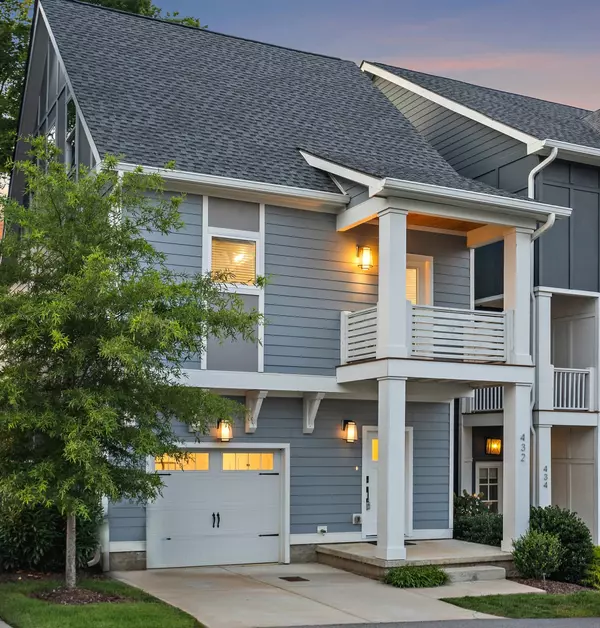432 Becanni Ln Nashville, TN 37209

UPDATED:
Key Details
Property Type Single Family Home
Sub Type Horizontal Property Regime - Detached
Listing Status Active
Purchase Type For Sale
Square Footage 1,923 sqft
Price per Sqft $293
Subdivision Becanni
MLS Listing ID 3013909
Bedrooms 3
Full Baths 2
Half Baths 1
HOA Fees $125/mo
HOA Y/N Yes
Year Built 2020
Annual Tax Amount $3,744
Lot Size 871 Sqft
Acres 0.02
Property Sub-Type Horizontal Property Regime - Detached
Property Description
Location
State TN
County Davidson County
Interior
Interior Features Air Filter, Built-in Features, Ceiling Fan(s), Extra Closets, High Ceilings, Open Floorplan, Pantry, Walk-In Closet(s), Kitchen Island
Heating Central, Natural Gas
Cooling Central Air, Electric
Flooring Wood, Tile
Fireplace N
Appliance Gas Oven, Gas Range, Dishwasher, Disposal, Dryer, Microwave, Refrigerator, Stainless Steel Appliance(s), Washer
Exterior
Exterior Feature Balcony
Garage Spaces 1.0
Utilities Available Electricity Available, Natural Gas Available, Water Available
Amenities Available Underground Utilities
View Y/N false
Roof Type Shingle
Private Pool false
Building
Lot Description Level
Story 3
Sewer Public Sewer
Water Public
Structure Type Fiber Cement
New Construction false
Schools
Elementary Schools Cockrill Elementary
Middle Schools Moses Mckissack Middle
High Schools Pearl Cohn Magnet High School
Others
HOA Fee Include Maintenance Grounds
Senior Community false
Special Listing Condition Standard
Virtual Tour https://www.zillow.com/view-imx/148a4752-8609-4c3a-a385-ec764f9e5a84

GET MORE INFORMATION




