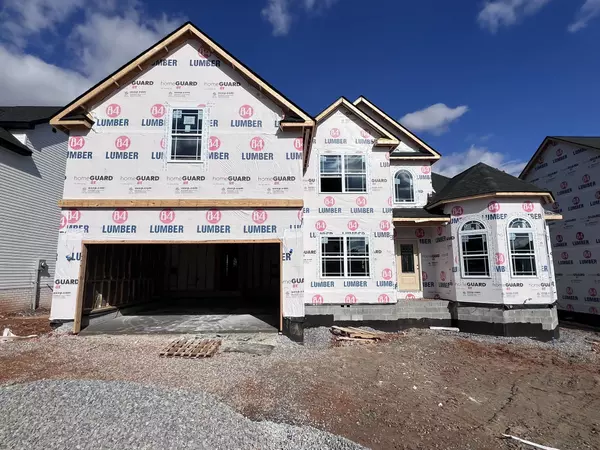165 Griffey Estates Clarksville, TN 37042

UPDATED:
Key Details
Property Type Single Family Home
Sub Type Single Family Residence
Listing Status Active
Purchase Type For Sale
Square Footage 1,617 sqft
Price per Sqft $284
Subdivision Griffey Estates
MLS Listing ID 3036060
Bedrooms 5
Full Baths 3
HOA Fees $30/mo
HOA Y/N Yes
Year Built 2025
Annual Tax Amount $3,472
Property Sub-Type Single Family Residence
Property Description
This stunning new construction home blends timeless architecture with thoughtful design. The main level features the primary suite along with a second bedroom and full bath, offering convenience and flexibility for everyday living. Upstairs, you'll find three additional bedrooms, another full bath, and a spacious bonus room—perfect for a playroom, home office, or media area. The Beaufort's signature turret adds a distinctive, castle-like touch to its beautiful curb appeal. Inside, you'll find Darnell's signature finishes throughout, including soft-close cabinetry, under-cabinet lighting, rocker switches, rounded corners, stairway lighting, and a double oven. Every detail reflects the craftsmanship, quality, and comfort Darnell Construction is known for.
Location
State TN
County Montgomery County
Rooms
Main Level Bedrooms 2
Interior
Interior Features Ceiling Fan(s), High Ceilings, Open Floorplan, Pantry, Walk-In Closet(s), High Speed Internet
Heating Central, Electric
Cooling Ceiling Fan(s), Central Air, Electric
Flooring Carpet, Laminate, Tile
Fireplaces Number 1
Fireplace Y
Appliance Double Oven, Electric Oven, Electric Range, Dishwasher, Disposal, Microwave, Stainless Steel Appliance(s)
Exterior
Garage Spaces 2.0
Utilities Available Electricity Available, Water Available, Cable Connected
Amenities Available Sidewalks
View Y/N false
Roof Type Shingle
Private Pool false
Building
Story 2
Sewer Public Sewer
Water Public
Structure Type Brick,Vinyl Siding
New Construction true
Schools
Elementary Schools West Creek Elementary School
Middle Schools Kenwood Middle School
High Schools Kenwood High School
Others
HOA Fee Include Maintenance Grounds,Trash
Senior Community false
Special Listing Condition Standard

GET MORE INFORMATION




