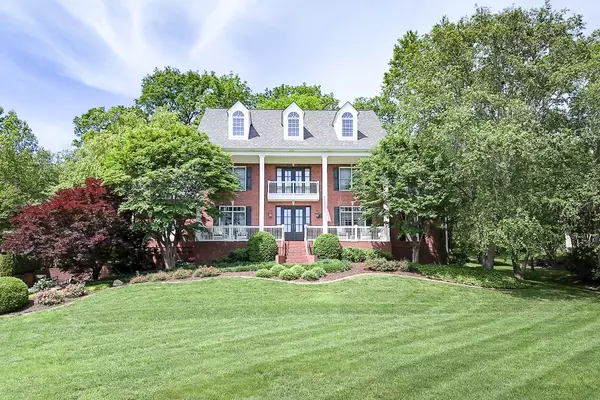1760 Masters Dr Franklin, TN 37064

Open House
Sat Nov 01, 2:00pm - 4:00pm
UPDATED:
Key Details
Property Type Single Family Home
Sub Type Single Family Residence
Listing Status Active
Purchase Type For Sale
Square Footage 4,061 sqft
Price per Sqft $467
Subdivision Keystone Sec 1
MLS Listing ID 3036136
Bedrooms 4
Full Baths 2
Half Baths 2
HOA Fees $900/ann
HOA Y/N Yes
Year Built 2000
Annual Tax Amount $3,407
Lot Size 0.920 Acres
Acres 0.92
Lot Dimensions 148 X 307
Property Sub-Type Single Family Residence
Property Description
Downstairs, the large basement includes a versatile flex room, perfect for a media space, gym, or playroom. Step outside to a private patio and a generous backyard, the ideal spot for relaxing or entertaining, with a full-perimeter electronic pet enclosure. A spacious garage offers ample storage, and community amenities include access to a pool and playground for summer enjoyment. This exceptional property combines elegance, comfort, and functionality—all in one of Franklin's most sought-after neighborhoods!
Location
State TN
County Williamson County
Rooms
Main Level Bedrooms 1
Interior
Interior Features Built-in Features, Ceiling Fan(s), Entrance Foyer, Extra Closets, Walk-In Closet(s), High Speed Internet
Heating Dual, Natural Gas
Cooling Dual, Electric
Flooring Carpet, Wood, Tile
Fireplaces Number 1
Fireplace Y
Appliance Double Oven, Gas Range, Microwave, Refrigerator, Stainless Steel Appliance(s), Water Purifier
Exterior
Exterior Feature Balcony
Garage Spaces 3.0
Utilities Available Electricity Available, Natural Gas Available, Water Available
Amenities Available Playground, Pool, Underground Utilities
View Y/N false
Private Pool false
Building
Story 2
Sewer Septic Tank
Water Public
Structure Type Brick
New Construction false
Schools
Elementary Schools Winstead Elementary School
Middle Schools Legacy Middle School
High Schools Independence High School
Others
Senior Community false
Special Listing Condition Standard

GET MORE INFORMATION




