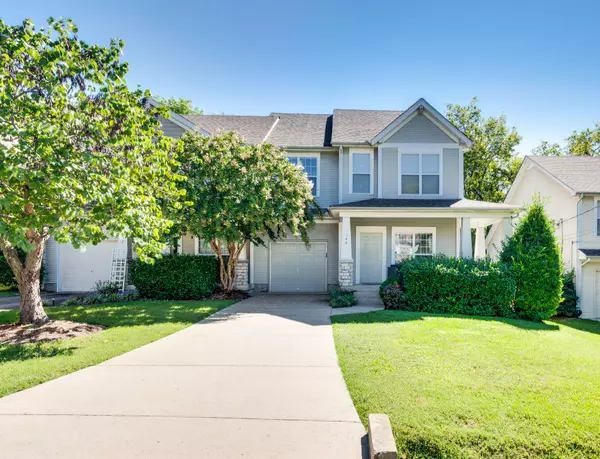For more information regarding the value of a property, please contact us for a free consultation.
340 Normandy Cir Nashville, TN 37209
Want to know what your home might be worth? Contact us for a FREE valuation!

Our team is ready to help you sell your home for the highest possible price ASAP
Key Details
Sold Price $525,000
Property Type Single Family Home
Sub Type Horizontal Property Regime - Attached
Listing Status Sold
Purchase Type For Sale
Square Footage 1,842 sqft
Price per Sqft $285
Subdivision Normandy Place
MLS Listing ID 2289080
Sold Date 11/12/21
Bedrooms 3
Full Baths 2
Half Baths 1
HOA Fees $195/mo
HOA Y/N Yes
Year Built 2002
Annual Tax Amount $3,573
Lot Size 1,306 Sqft
Acres 0.03
Property Sub-Type Horizontal Property Regime - Attached
Property Description
Beautiful 3bedroom, 2.5 bath Home. This is the largest home in the Normandy Circle cluster at 1842 square feet... per tax records. There is a separate office/den; Open floor plan with a fireplace; Enjoy your favorite beverage while sitting on your wrap around front porch; vaulted ceilings, HOA maintains the grounds; recently refurbished back deck that leads onto a spacious back yard; Of course the location in Sylvan Park/Heights is Amazing!
Location
State TN
County Davidson County
Interior
Interior Features Storage, Walk-In Closet(s)
Heating Central
Cooling Central Air
Flooring Carpet, Finished Wood, Tile
Fireplaces Number 1
Fireplace Y
Appliance Dishwasher, Disposal, Dryer, Ice Maker, Refrigerator, Washer
Exterior
Exterior Feature Garage Door Opener
Garage Spaces 1.0
View Y/N false
Roof Type Asphalt
Private Pool false
Building
Lot Description Level
Story 2
Sewer Public Sewer
Water Public
Structure Type Frame, Vinyl Siding
New Construction false
Schools
Elementary Schools Sylvan Park Paideia Design Center
Middle Schools West End Middle School
High Schools Hillsboro Comp High School
Others
Senior Community false
Read Less

© 2025 Listings courtesy of RealTrac as distributed by MLS GRID. All Rights Reserved.
GET MORE INFORMATION




