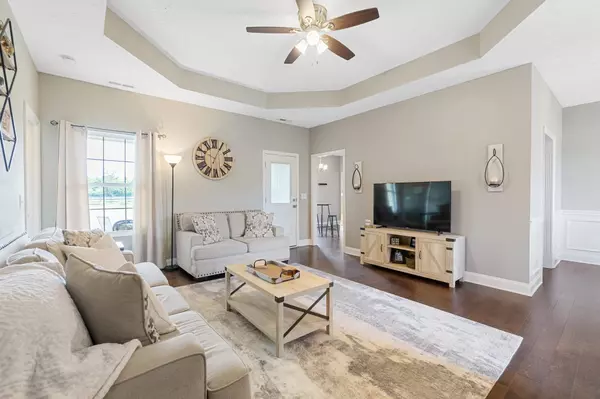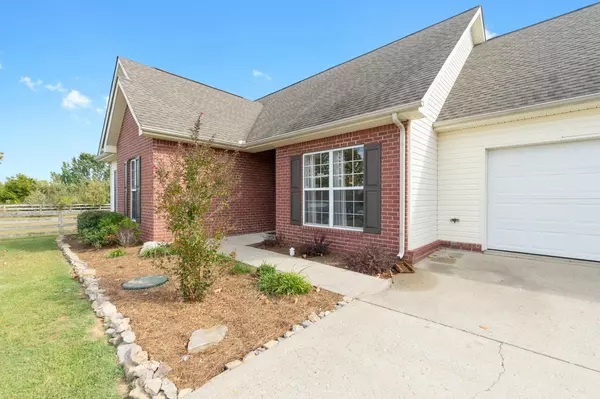For more information regarding the value of a property, please contact us for a free consultation.
324 Autumn Glen Drive Murfreesboro, TN 37129
Want to know what your home might be worth? Contact us for a FREE valuation!

Our team is ready to help you sell your home for the highest possible price ASAP
Key Details
Sold Price $400,000
Property Type Single Family Home
Sub Type Single Family Residence
Listing Status Sold
Purchase Type For Sale
Square Footage 1,723 sqft
Price per Sqft $232
Subdivision Diamond Crest
MLS Listing ID 2446470
Sold Date 11/09/22
Bedrooms 3
Full Baths 2
HOA Y/N No
Year Built 2004
Annual Tax Amount $1,096
Lot Size 0.390 Acres
Acres 0.39
Lot Dimensions 74.07 X 200.31 IRR
Property Sub-Type Single Family Residence
Property Description
Zoned Siegel Schools! All bedrooms are on the main level with a bonus room up and located over the garage. The main level owner's suite features vaulted ceilings, double walk-in closets, and a spacious bathroom with a tiled floor, plus an updated sink and granite counters. Lovely hand-scraped hardwood flooring throughout the main level and fresh paint throughout the entire home. The expansive backyard is fenced with farmland behind and to the side providing lovely vast views and the feeling of wide open space! With updated lighting, paint, and a 2-car garage, this home is move-in ready for the new lucky homeowners.
Location
State TN
County Rutherford County
Rooms
Main Level Bedrooms 3
Interior
Interior Features Ceiling Fan(s), Redecorated, Utility Connection, Walk-In Closet(s)
Heating Central, Natural Gas
Cooling Central Air, Electric
Flooring Carpet, Finished Wood, Tile
Fireplace N
Appliance Dishwasher, Disposal, Microwave, Refrigerator
Exterior
Garage Spaces 2.0
View Y/N false
Roof Type Shingle
Private Pool false
Building
Lot Description Level
Story 1.5
Sewer STEP System
Water Public
Structure Type Brick, Vinyl Siding
New Construction false
Schools
Elementary Schools Wilson Elementary School
Middle Schools Siegel Middle School
High Schools Siegel High School
Others
Senior Community false
Read Less

© 2025 Listings courtesy of RealTrac as distributed by MLS GRID. All Rights Reserved.
GET MORE INFORMATION




