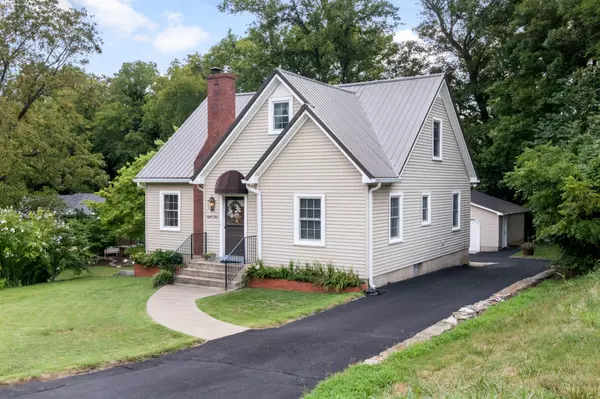For more information regarding the value of a property, please contact us for a free consultation.
801 Elm St Columbia, TN 38401
Want to know what your home might be worth? Contact us for a FREE valuation!

Our team is ready to help you sell your home for the highest possible price ASAP
Key Details
Sold Price $419,000
Property Type Single Family Home
Sub Type Single Family Residence
Listing Status Sold
Purchase Type For Sale
Square Footage 1,756 sqft
Price per Sqft $238
Subdivision Oakdale
MLS Listing ID 2424016
Sold Date 01/05/23
Bedrooms 4
Full Baths 2
Half Baths 1
HOA Y/N No
Year Built 1945
Annual Tax Amount $1,168
Lot Size 0.270 Acres
Acres 0.27
Lot Dimensions 75X170 IRR
Property Sub-Type Single Family Residence
Property Description
Must see to believe "Pristine Cottage", close to everything in Desirable Columbia TN! Walking distance of Historic Downtown, 1 block from Christian Academy, 1 mile from the MR Hospital, close to shopping and parks! If you're looking for character you've found it! From the canvas canopy in front to the quaint fireplace inside, the original doors and durable wood floors, all have your "DREAM" written all over them! Move-in ready... inline water heater and the 2 HVAC units have new compressors. The furnace has a new coil, and the back porch canopy is new. Drive freshly re-tarred. Fresh paint and the entire home boast a new feel. Replacement windows, metal roof, all appl. stay. There are 4 bedrooms with additional space and the seller is offering a home warranty for your security. Pics coming.
Location
State TN
County Maury County
Rooms
Main Level Bedrooms 1
Interior
Interior Features Storage
Heating Central
Cooling Central Air
Flooring Bamboo/Cork, Laminate, Tile
Fireplaces Number 2
Fireplace Y
Appliance Dishwasher, Disposal, Dryer, Microwave, Refrigerator, Washer
Exterior
Exterior Feature Storage
Garage Spaces 3.0
View Y/N false
Roof Type Metal
Private Pool false
Building
Story 3
Sewer Public Sewer
Water Public
Structure Type Vinyl Siding
New Construction false
Schools
Elementary Schools J R Baker Elementary
Middle Schools Whitthorne Middle School
High Schools Columbia Central High School
Others
Senior Community false
Read Less

© 2025 Listings courtesy of RealTrac as distributed by MLS GRID. All Rights Reserved.
GET MORE INFORMATION




