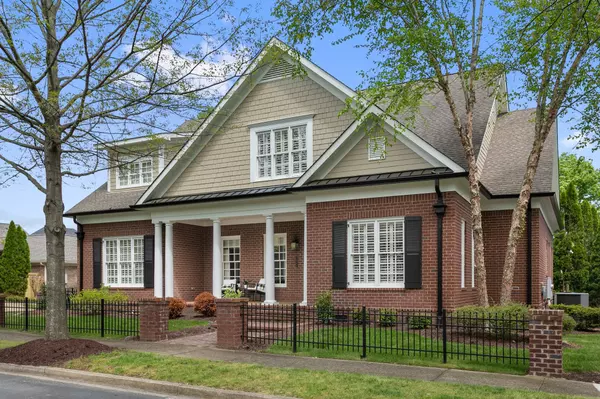For more information regarding the value of a property, please contact us for a free consultation.
1431 Primrose Ln Franklin, TN 37064
Want to know what your home might be worth? Contact us for a FREE valuation!

Our team is ready to help you sell your home for the highest possible price ASAP
Key Details
Sold Price $1,400,000
Property Type Single Family Home
Sub Type Single Family Residence
Listing Status Sold
Purchase Type For Sale
Square Footage 5,039 sqft
Price per Sqft $277
Subdivision Carlisle Sec 2
MLS Listing ID 2512514
Sold Date 07/05/23
Bedrooms 4
Full Baths 4
Half Baths 2
HOA Fees $155/mo
HOA Y/N Yes
Year Built 2004
Annual Tax Amount $5,795
Lot Size 0.280 Acres
Acres 0.28
Lot Dimensions 85 X 144
Property Sub-Type Single Family Residence
Property Description
PRICE IMPROVED on this stunningly remodeled home tucked behind the gates of Carlisle. With $250k+ in renovation, this gorgeous home will absolutely WOW you! Light/bright/open floor plan features soaring ceilings, custom built ins, gleaming hardwood floors & walls of French doors. Entertain in the luxury kitchen featuring soft close cabinets, custom island w/storage, quartz countertops & cozy keeping room open to the huge great room AND guests will be thrilled to enjoy movies & games in not 1 but 2 separate media/bonus rooms. The primary suite is pure luxury with it's fabulous new spa like bath & overnight guests will never want to leave the 3 beautifully updated and decorated ensuites AND expansive. deck overlooking the charming paver patio & fenced back yard with room for a pool!
Location
State TN
County Williamson County
Rooms
Main Level Bedrooms 2
Interior
Interior Features Ceiling Fan(s), Extra Closets, Smart Thermostat, Storage, Walk-In Closet(s)
Heating Central, Furnace, Natural Gas
Cooling Central Air, Electric
Flooring Carpet, Finished Wood, Tile
Fireplaces Number 1
Fireplace Y
Appliance Dishwasher, Microwave, Refrigerator
Exterior
Exterior Feature Garage Door Opener, Irrigation System
Garage Spaces 3.0
Amenities Available Gated
View Y/N false
Roof Type Shingle
Private Pool false
Building
Lot Description Level
Story 2
Sewer Public Sewer
Water Public
Structure Type Brick
New Construction false
Schools
Elementary Schools Poplar Grove K-4
Middle Schools Poplar Grove 5-8
High Schools Franklin High School
Others
Senior Community false
Read Less

© 2025 Listings courtesy of RealTrac as distributed by MLS GRID. All Rights Reserved.



