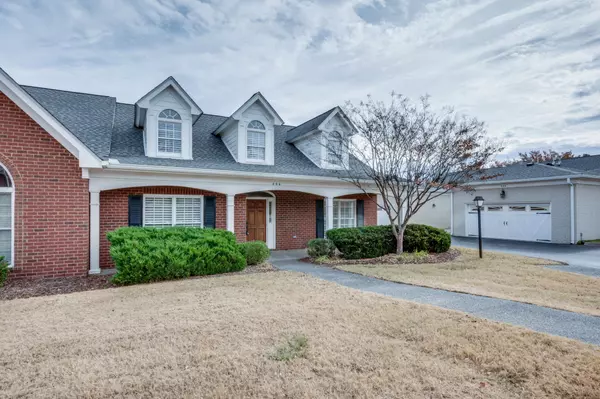For more information regarding the value of a property, please contact us for a free consultation.
404 Village Hall Pl Nashville, TN 37215
Want to know what your home might be worth? Contact us for a FREE valuation!

Our team is ready to help you sell your home for the highest possible price ASAP
Key Details
Sold Price $885,000
Property Type Townhouse
Sub Type Townhouse
Listing Status Sold
Purchase Type For Sale
Square Footage 2,657 sqft
Price per Sqft $333
Subdivision Village Hall
MLS Listing ID 2593260
Sold Date 01/24/24
Bedrooms 3
Full Baths 3
Half Baths 1
HOA Fees $450/mo
HOA Y/N Yes
Year Built 2006
Annual Tax Amount $5,624
Lot Size 2,613 Sqft
Acres 0.06
Property Sub-Type Townhouse
Property Description
Rare one-level-living in the heart of Green Hills that is convenient to just about everything. A coveted end unit w/ hardwood floors in living areas, new paint throughout, new carpet in bedrooms, vaulted ceilings, plantation shutters, & a gas fireplace. Well thought-out floor plan features all 3 bedrooms on the main level as well as 2 full bathrooms, living room, dining room, kitchen, & a half bathroom. The 2nd level features a large room which could be a 4th bedroom or home office, a loft area overlooking the living room below, & another full bathroom. A private enclosed patio w/ plenty of space for relaxing & entertaining. Patio leads to the attached 2 car garage that's also heated & cooled. Walkble to much of what makes Green Hills so desirable: YMCA, Whole Foods, Trader Joe's, Bluebird Cafe, a myriad of restaurants, & shopping at the Green Hills Mall & the Hill Center. Just 5 minutes to I-440, 3 miles to Vanderbilt, & 8 miles to downtown. All brick home built by Haury & Smith.
Location
State TN
County Davidson County
Rooms
Main Level Bedrooms 3
Interior
Interior Features Ceiling Fan(s), Extra Closets, Pantry, Storage, Utility Connection, Walk-In Closet(s), Primary Bedroom Main Floor
Heating Central, Natural Gas
Cooling Central Air, Electric
Flooring Carpet, Finished Wood, Tile
Fireplaces Number 1
Fireplace Y
Appliance Dishwasher, Disposal, Dryer, Microwave, Refrigerator, Washer
Exterior
Exterior Feature Garage Door Opener
Garage Spaces 2.0
Utilities Available Electricity Available, Water Available, Cable Connected
Amenities Available Underground Utilities
View Y/N false
Roof Type Shingle
Private Pool false
Building
Lot Description Level
Story 1.5
Sewer Public Sewer
Water Public
Structure Type Brick
New Construction false
Schools
Elementary Schools Julia Green Elementary
Middle Schools John Trotwood Moore Middle
High Schools Hillsboro Comp High School
Others
HOA Fee Include Exterior Maintenance,Maintenance Grounds,Insurance,Trash
Senior Community false
Read Less

© 2025 Listings courtesy of RealTrac as distributed by MLS GRID. All Rights Reserved.



