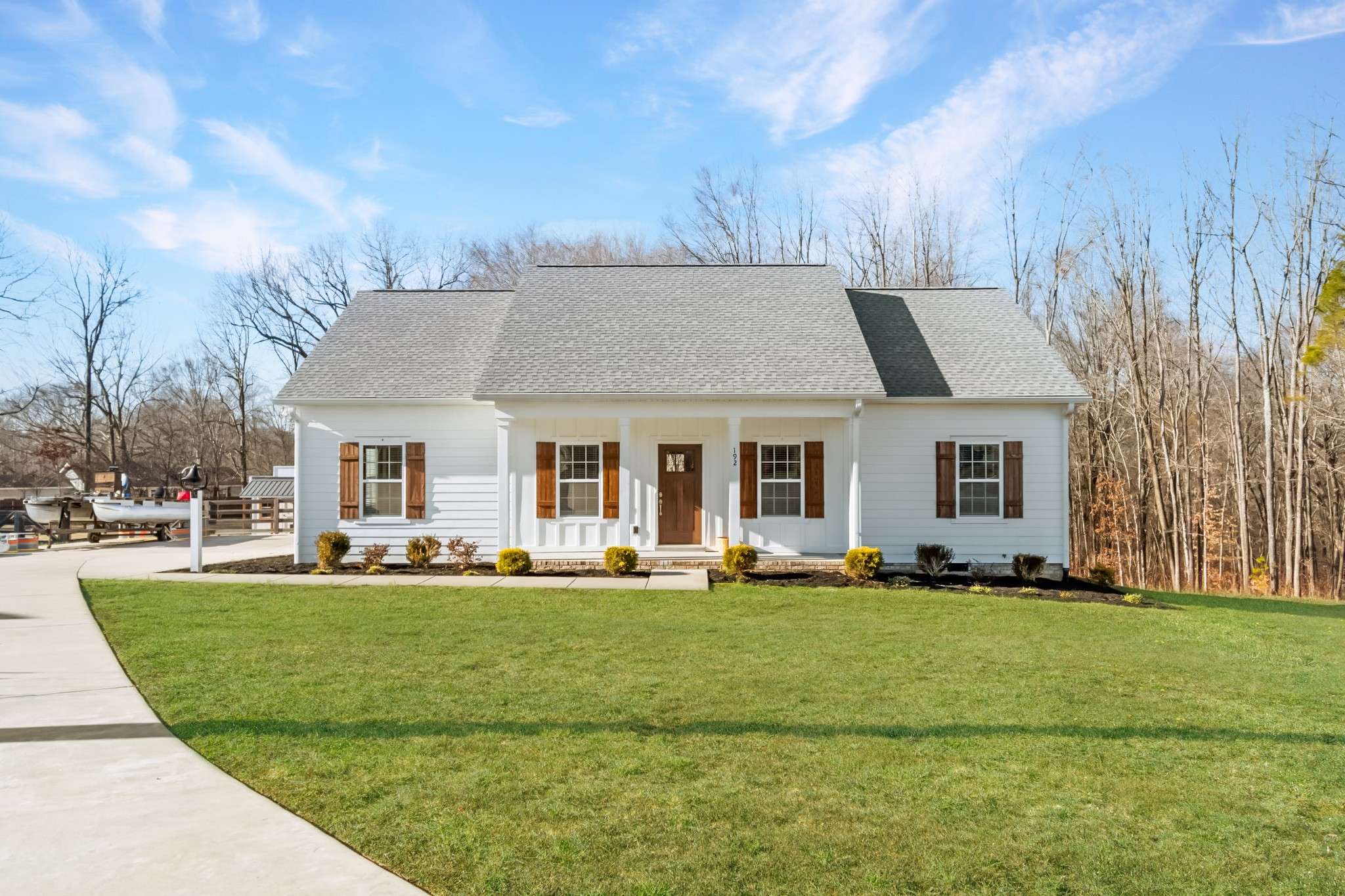For more information regarding the value of a property, please contact us for a free consultation.
192 Haven Pl Ashland City, TN 37015
Want to know what your home might be worth? Contact us for a FREE valuation!

Our team is ready to help you sell your home for the highest possible price ASAP
Key Details
Sold Price $449,775
Property Type Single Family Home
Sub Type Single Family Residence
Listing Status Sold
Purchase Type For Sale
Square Footage 1,600 sqft
Price per Sqft $281
Subdivision Pinewood Ridge
MLS Listing ID 2616391
Sold Date 03/08/24
Bedrooms 3
Full Baths 2
HOA Y/N No
Year Built 2020
Annual Tax Amount $1,577
Lot Size 1.730 Acres
Acres 1.73
Property Sub-Type Single Family Residence
Property Description
No HOA! Three-year-old, one-level home situated on nearly 2 acres of beautiful countryside, and conveniently situated 30 minutes to downtown Nashville. Step onto your charming covered front porch and enjoy your morning coffee with your peaceful view or from the deck swing overlooking your fenced-in backyard oasis. This open floor plan boasts a large and open kitchen with granite countertops, white cabinets, a dedicated pantry, designer lighting, and an oversized island with a farmhouse sink. You will be impressed with the details from the real hardwood floors, added custom cabinetry, custom trim work and so much more. An oversized primary suite situated opposite of the house from 2 other bedrooms allows for privacy and seclusion. The exterior building is equipped with full electrical so can act as she-shed or perfect place for a workshop. Convenient to the amenities Pleasant View offers, this location is prime for commuters and locals.
Location
State TN
County Cheatham County
Rooms
Main Level Bedrooms 3
Interior
Interior Features Air Filter, Ceiling Fan(s), Walk-In Closet(s), Primary Bedroom Main Floor
Heating Central, Electric
Cooling Central Air, Electric
Flooring Finished Wood, Tile
Fireplace N
Appliance Dishwasher, Microwave, Refrigerator
Exterior
Exterior Feature Storage
Garage Spaces 2.0
Utilities Available Electricity Available, Water Available
View Y/N false
Roof Type Shingle
Private Pool false
Building
Story 1
Sewer Septic Tank
Water Public
Structure Type Fiber Cement
New Construction false
Schools
Elementary Schools Ashland City Elementary
Middle Schools Cheatham Middle School
High Schools Cheatham Co Central
Others
Senior Community false
Read Less

© 2025 Listings courtesy of RealTrac as distributed by MLS GRID. All Rights Reserved.



