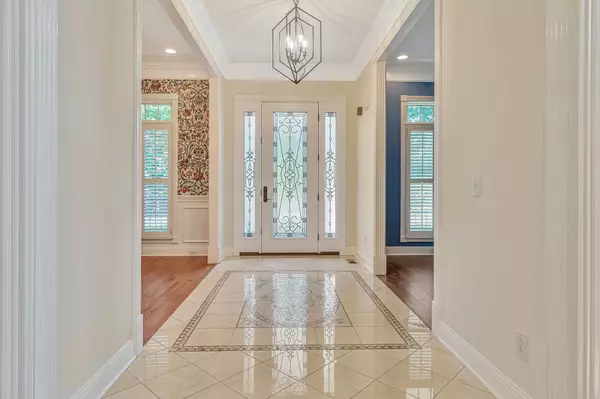For more information regarding the value of a property, please contact us for a free consultation.
1506 Avellino Circle Murfreesboro, TN 37130
Want to know what your home might be worth? Contact us for a FREE valuation!

Our team is ready to help you sell your home for the highest possible price ASAP
Key Details
Sold Price $1,379,000
Property Type Single Family Home
Sub Type Single Family Residence
Listing Status Sold
Purchase Type For Sale
Square Footage 5,873 sqft
Price per Sqft $234
Subdivision Mirabella
MLS Listing ID 2671744
Sold Date 09/25/24
Bedrooms 5
Full Baths 5
Half Baths 2
HOA Fees $125/ann
HOA Y/N Yes
Year Built 2003
Annual Tax Amount $8,297
Lot Size 0.600 Acres
Acres 0.6
Lot Dimensions 132.53 X 195.02
Property Sub-Type Single Family Residence
Property Description
Open House 2-4 Sunday 8/25. Walk into this beauty onto the marble entry with study or LR w/FP, to your left & lovely dining to the right. Den w/bookshelves &FP which adjoins newly remodeled kitchen w/abundance of Cabinets, 2 pantries. LG master w/sitting room w/FP & bookshelves. Sunroom across back of the home. Reading nook 9x11 w/bookshelves at the top of the stairs. Wonderful rec-room.There is another room that would be great for a workout area or private play area for children off the 5th BDR (Hobby Room) The outside is a dream with 3 covered porch areas & one with built-in grill & still has room to add a pool. 1/2 bath outside. Beautiful lush landscaping & mature trees complete your privacy.HDWD floors throughout main living & tile in wet areas. Walk in storage off hobby room which is off 5th BDR. 2 HVAC units were replaced in 2022 and 3rd in 2019.Home was inspected and all repairs were made.
Location
State TN
County Rutherford County
Rooms
Main Level Bedrooms 1
Interior
Interior Features Ceiling Fan(s), Entry Foyer, Extra Closets, Pantry, Redecorated, Walk-In Closet(s), Primary Bedroom Main Floor
Heating Central, Heat Pump, Natural Gas
Cooling Central Air
Flooring Carpet, Finished Wood, Tile
Fireplaces Number 4
Fireplace Y
Appliance Dishwasher, Disposal, Grill, Microwave
Exterior
Exterior Feature Balcony, Garage Door Opener, Gas Grill
Garage Spaces 4.0
Utilities Available Water Available
Amenities Available Underground Utilities
View Y/N false
Roof Type Shingle
Private Pool false
Building
Lot Description Level
Story 2
Sewer Public Sewer
Water Public
Structure Type Brick
New Construction false
Schools
Elementary Schools John Pittard Elementary
Middle Schools Oakland Middle School
High Schools Oakland High School
Others
HOA Fee Include Maintenance Grounds
Senior Community false
Read Less

© 2025 Listings courtesy of RealTrac as distributed by MLS GRID. All Rights Reserved.



