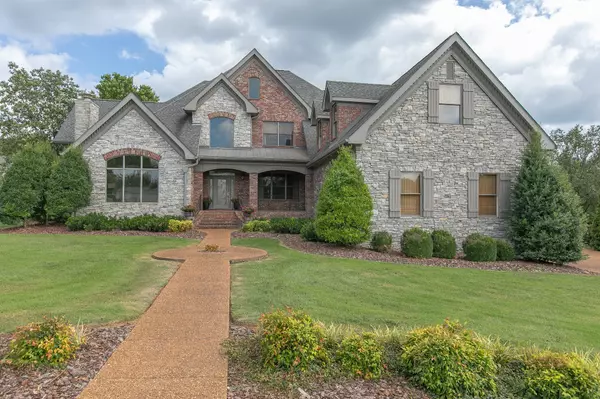For more information regarding the value of a property, please contact us for a free consultation.
1502 Avellino Cir Murfreesboro, TN 37130
Want to know what your home might be worth? Contact us for a FREE valuation!

Our team is ready to help you sell your home for the highest possible price ASAP
Key Details
Sold Price $1,410,000
Property Type Single Family Home
Sub Type Single Family Residence
Listing Status Sold
Purchase Type For Sale
Square Footage 6,334 sqft
Price per Sqft $222
Subdivision Mirabella Sec 1
MLS Listing ID 2694836
Sold Date 09/30/24
Bedrooms 5
Full Baths 4
Half Baths 1
HOA Fees $125/ann
HOA Y/N Yes
Year Built 2005
Annual Tax Amount $8,513
Lot Size 0.830 Acres
Acres 0.83
Lot Dimensions 138.58 X 195.02 IRR
Property Sub-Type Single Family Residence
Property Description
1502 Avellino Circle--where every detail has been thoughtfully crafted. This home is an entertainer's dream, offering a blend of modern luxury and classic elegance. A step into the grand foyer and you are greeted by a sense of warmth,sophistication, and natural light. The heart of this home is the kitchen, a completely remodeled chef's paradise, hearth room, and walk-out covered patio. Original millwork frames the custom-designed range hood, a true work of art. Stunning new light fixtures add a contemporary touch, perfectly balancing the kitchen's exquisite yet down to earth design. Highlights include a Thermador gas range, and microwave and custom cabinets with a double built-in refrigerator cabinet. A true sanctuary,the spacious primary suite features a sitting room and fully remodeled bathroom with upgrades like heated floors, spa tub, and double shower. Four generous bedrooms and a giant bonus room await upstairs. For owners and visitors alike, this home offers it all!
Location
State TN
County Rutherford County
Rooms
Main Level Bedrooms 1
Interior
Interior Features Built-in Features, Ceiling Fan(s), Entry Foyer, Extra Closets, High Ceilings, Pantry, Storage, Walk-In Closet(s), Primary Bedroom Main Floor
Heating Central, Electric
Cooling Central Air, Electric
Flooring Carpet, Wood, Tile
Fireplaces Number 3
Fireplace Y
Appliance Dishwasher, Microwave, Refrigerator, Built-In Electric Oven, Gas Range
Exterior
Exterior Feature Garage Door Opener
Garage Spaces 4.0
Utilities Available Electricity Available, Water Available
View Y/N false
Roof Type Asphalt
Private Pool false
Building
Lot Description Level
Story 2
Sewer Public Sewer
Water Public
Structure Type Brick
New Construction false
Schools
Elementary Schools John Pittard Elementary
Middle Schools Oakland Middle School
High Schools Oakland High School
Others
Senior Community false
Read Less

© 2025 Listings courtesy of RealTrac as distributed by MLS GRID. All Rights Reserved.



