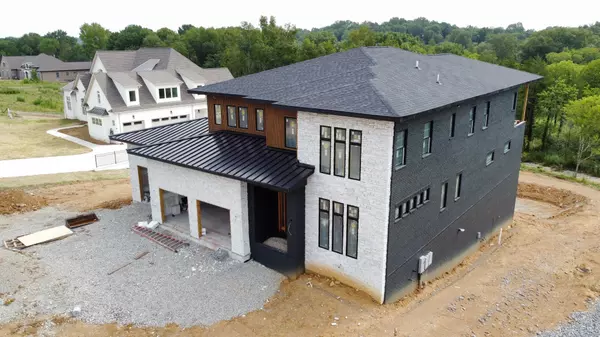For more information regarding the value of a property, please contact us for a free consultation.
1011 Paradise City Blvd Mount Juliet, TN 37122
Want to know what your home might be worth? Contact us for a FREE valuation!

Our team is ready to help you sell your home for the highest possible price ASAP
Key Details
Sold Price $2,402,325
Property Type Single Family Home
Sub Type Single Family Residence
Listing Status Sold
Purchase Type For Sale
Square Footage 7,221 sqft
Price per Sqft $332
Subdivision Eden'S Grove
MLS Listing ID 2608790
Sold Date 11/05/24
Bedrooms 6
Full Baths 5
Half Baths 1
HOA Fees $100/mo
HOA Y/N Yes
Year Built 2023
Annual Tax Amount $717
Lot Size 0.730 Acres
Acres 0.73
Property Sub-Type Single Family Residence
Property Description
Introducing 1011 Paradise City Blvd, where lakeside luxury reaches new heights. This stunning contemporary residence spans 6821 sqft across 3 levels, featuring 6 beds and 5.5 baths. A main floor primary suite offers refined comfort, while the gourmet kitchen beckons culinary exploration. With 3 covered decks and your own speak easy hidden in the basement! The outdoor space is an entertainer's dream, complete with a In-ground pool that invites relaxation under the sun. This architectural masterpiece effortlessly blends nature with elegance, offering an idyllic retreat from the everyday. Indulge in the finest finishes and meticulous design that redefine opulence. From sunrise to sunset, 1011 Paradise City Blvd presents a lifestyle of serenity and sophistication.
Location
State TN
County Wilson County
Rooms
Main Level Bedrooms 1
Interior
Interior Features Ceiling Fan(s), Extra Closets, Wet Bar, Primary Bedroom Main Floor
Heating Central
Cooling Central Air
Flooring Carpet, Concrete, Finished Wood, Tile
Fireplaces Number 2
Fireplace Y
Appliance Dishwasher, Disposal
Exterior
Garage Spaces 3.0
Pool In Ground
Utilities Available Water Available
Amenities Available Gated
View Y/N true
View Lake
Roof Type Shingle
Private Pool true
Building
Lot Description Sloped
Story 3
Sewer Public Sewer
Water Public
Structure Type Brick,Stone
New Construction true
Schools
Elementary Schools Mt. Juliet Elementary
Middle Schools Mt. Juliet Middle School
High Schools Green Hill High School
Others
HOA Fee Include Maintenance Grounds
Senior Community false
Read Less

© 2025 Listings courtesy of RealTrac as distributed by MLS GRID. All Rights Reserved.
GET MORE INFORMATION




