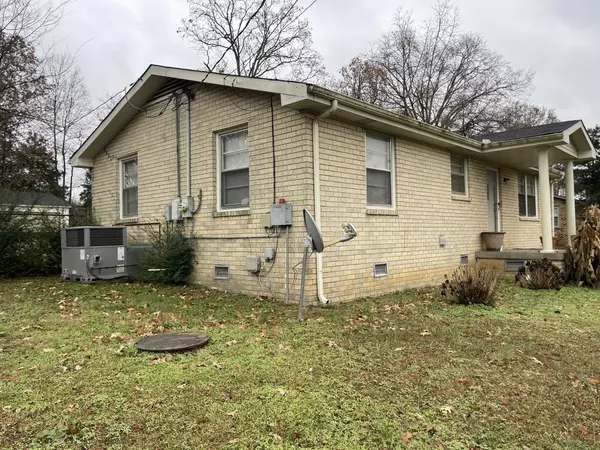For more information regarding the value of a property, please contact us for a free consultation.
164 Sullivan Trl La Vergne, TN 37086
Want to know what your home might be worth? Contact us for a FREE valuation!

Our team is ready to help you sell your home for the highest possible price ASAP
Key Details
Sold Price $223,000
Property Type Single Family Home
Sub Type Single Family Residence
Listing Status Sold
Purchase Type For Sale
Square Footage 1,008 sqft
Price per Sqft $221
Subdivision Eastwood Sec Vi
MLS Listing ID 2768078
Sold Date 01/27/25
Bedrooms 3
Full Baths 1
HOA Y/N No
Year Built 1971
Annual Tax Amount $1,318
Lot Size 0.420 Acres
Acres 0.42
Lot Dimensions 90 X 205.3 IRR
Property Sub-Type Single Family Residence
Property Description
UPDATED PICTURES COMING SOON! This well-maintained property is perfect for investors seeking steady cash flow. Featuring a large family room, 3 bedrooms, and 1 bath, this property provides comfortable living spaces for tenants and exceptional income potential. Home has a long time tenant who would like to stay. Nestled in a prime location, tenants will enjoy convenient access to local amenities, schools, and parks. The property boasts of ample parking to include a detached 4 car garage that is currently being used as a workshop. With a strong rental history and high demand in the area, this property is a smart addition to any portfolio. Don't miss the chance to secure a lucrative investment on the line of the popular towns of Smyrna and LaVergne! Contact us today for more details or to schedule a private showing.
Location
State TN
County Rutherford County
Rooms
Main Level Bedrooms 3
Interior
Heating Natural Gas
Cooling Central Air
Flooring Carpet, Vinyl
Fireplace N
Appliance Dishwasher, Microwave, Refrigerator, Electric Oven, Electric Range
Exterior
Garage Spaces 4.0
Utilities Available Natural Gas Available, Water Available
View Y/N false
Private Pool false
Building
Story 1
Sewer Public Sewer
Water Public
Structure Type Brick
New Construction false
Schools
Elementary Schools Cedar Grove Elementary
Middle Schools Rock Springs Middle School
High Schools Lavergne High School
Others
Senior Community false
Read Less

© 2025 Listings courtesy of RealTrac as distributed by MLS GRID. All Rights Reserved.
GET MORE INFORMATION




