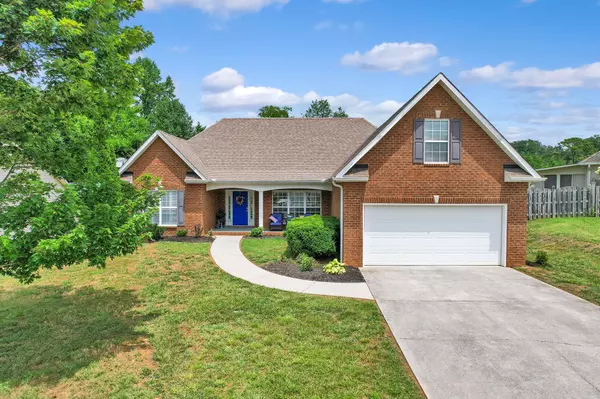For more information regarding the value of a property, please contact us for a free consultation.
833 Garnet Hill Drive Lenoir City, TN 37772
Want to know what your home might be worth? Contact us for a FREE valuation!

Our team is ready to help you sell your home for the highest possible price ASAP
Key Details
Sold Price $465,000
Property Type Single Family Home
Sub Type Single Family Residence
Listing Status Sold
Purchase Type For Sale
Square Footage 2,353 sqft
Price per Sqft $197
Subdivision Garnet Hill
MLS Listing ID 2782694
Sold Date 09/03/24
Bedrooms 3
Full Baths 2
HOA Fees $25/ann
HOA Y/N Yes
Year Built 2008
Annual Tax Amount $1,005
Lot Size 0.340 Acres
Acres 0.34
Lot Dimensions 61x156x114x201
Property Sub-Type Single Family Residence
Property Description
Nestled in the picturesque Garnet Hill Subdivision, this exquisite residence offers a harmonious blend of comfort and sophistication. The property's 2,353 square feet of living space unfolds across an open floor plan, inviting natural light to cascade through its high ceilings and illuminate the thoughtfully designed interior. The heart of this home beats in its gourmet kitchen, where culinary enthusiasts will delight in the granite countertops, stainless steel appliances, and abundant cabinet space. A breakfast bar and pantry add convenience, while the adjacent breakfast room and formal dining area provide versatile options for entertaining. The living room, anchored by a cozy gas fireplace, serves as a warm gathering space for family and friends. Crown molding throughout adds a touch of elegance, complemented by the practical beauty of plantation shutters. Three bedrooms, including a primary suite with a trey ceiling, offer peaceful retreats.
Location
State TN
County Loudon County
Interior
Interior Features Ceiling Fan(s), Walk-In Closet(s), High Ceilings, High Speed Internet
Heating Central
Cooling Central Air
Flooring Carpet, Finished Wood, Tile
Fireplaces Number 1
Fireplace Y
Appliance Dishwasher, Disposal, Microwave, Refrigerator
Exterior
Exterior Feature Garage Door Opener
Garage Spaces 2.0
Utilities Available Water Available
View Y/N false
Roof Type Shingle
Private Pool false
Building
Lot Description Level
Story 1
Sewer Public Sewer
Water Public
Structure Type Vinyl Siding,Other
New Construction false
Schools
Elementary Schools Highland Park Elementary
Middle Schools North Middle School
High Schools Loudon High School
Others
Senior Community false
Read Less

© 2025 Listings courtesy of RealTrac as distributed by MLS GRID. All Rights Reserved.
GET MORE INFORMATION




