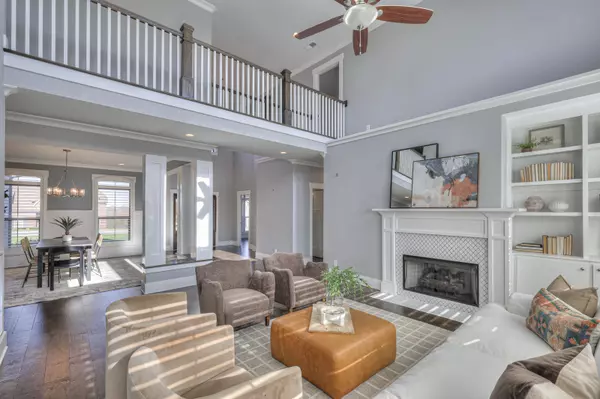For more information regarding the value of a property, please contact us for a free consultation.
125 Paddock Place Dr Mount Juliet, TN 37122
Want to know what your home might be worth? Contact us for a FREE valuation!

Our team is ready to help you sell your home for the highest possible price ASAP
Key Details
Sold Price $1,100,000
Property Type Single Family Home
Sub Type Single Family Residence
Listing Status Sold
Purchase Type For Sale
Square Footage 5,674 sqft
Price per Sqft $193
Subdivision Paddock Place
MLS Listing ID 2762602
Sold Date 01/29/25
Bedrooms 7
Full Baths 5
Half Baths 1
HOA Fees $50/ann
HOA Y/N Yes
Year Built 2017
Annual Tax Amount $3,014
Lot Size 0.450 Acres
Acres 0.45
Lot Dimensions 110 X 180
Property Sub-Type Single Family Residence
Property Description
Discover the perfect blend of elegance and functionality at 125 Paddock Place Drive! As you step inside this expansive 7-bedroom, 5.5-bathroom home, you are greeted in the grand entryway flooded with natural light, setting the tone for its luxurious & welcoming design. The main-level primary suite offers a serene retreat, complemented by convenient main-level laundry. Upstairs, a large bonus room provides endless possibilities for all of your needs. The fully finished downstairs in-law suite is a standout feature, complete with a private entrance, screened-in porch, full kitchen, dining space, 2 bedrooms, 2 full bathrooms, its own laundry room, and plenty of storage space—ideal for multigenerational living or hosting guests. Additional highlights include a 3-car garage and a layout designed for comfort and convenience. Situated in a sought-after Paddock Place neighborhood, this home combines space, style, and practicality. It's not just a house—it's a lifestyle.
Location
State TN
County Wilson County
Rooms
Main Level Bedrooms 2
Interior
Interior Features Built-in Features, Ceiling Fan(s), Entry Foyer, Extra Closets, High Ceilings, In-Law Floorplan, Pantry, Storage, Walk-In Closet(s), Primary Bedroom Main Floor
Heating Central, Natural Gas
Cooling Central Air, Electric
Flooring Carpet, Finished Wood, Tile
Fireplaces Number 1
Fireplace Y
Appliance Dishwasher, Disposal, Dryer, Microwave, Refrigerator, Washer, Double Oven, Gas Oven, Gas Range
Exterior
Exterior Feature Balcony, Garage Door Opener
Garage Spaces 3.0
Utilities Available Electricity Available, Water Available
View Y/N false
Roof Type Shingle
Private Pool false
Building
Lot Description Level
Story 2
Sewer STEP System
Water Public
Structure Type Brick
New Construction false
Schools
Elementary Schools W A Wright Elementary
Middle Schools Mt. Juliet Middle School
High Schools Green Hill High School
Others
Senior Community false
Read Less

© 2025 Listings courtesy of RealTrac as distributed by MLS GRID. All Rights Reserved.
GET MORE INFORMATION




