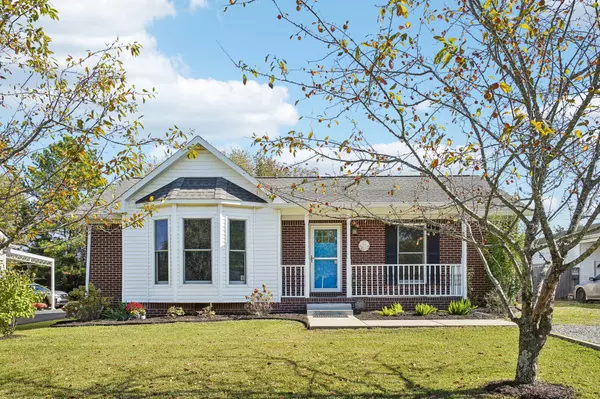For more information regarding the value of a property, please contact us for a free consultation.
2612 Queen Anne Ct Springfield, TN 37172
Want to know what your home might be worth? Contact us for a FREE valuation!

Our team is ready to help you sell your home for the highest possible price ASAP
Key Details
Sold Price $279,000
Property Type Single Family Home
Sub Type Single Family Residence
Listing Status Sold
Purchase Type For Sale
Square Footage 1,171 sqft
Price per Sqft $238
Subdivision Canterbury Est Sec 5
MLS Listing ID 2747199
Sold Date 02/07/25
Bedrooms 3
Full Baths 2
HOA Y/N No
Year Built 1996
Annual Tax Amount $1,309
Lot Size 0.270 Acres
Acres 0.27
Lot Dimensions 67X175.12 IRR
Property Sub-Type Single Family Residence
Property Description
Welcome to this beautiful ranch-style home! The cute front porch adds to the curb appeal. Inside, you'll find many updated interior features including LVP flooring in the main living areas and kitchen, carpet in the bedrooms, and a new hot water heater. The kitchen features all updated stainless steel appliances. The sellers have made several exterior updates over the past few years as well, including a new roof, new gutters, new heat pump, ductwork, and a new gravel driveway! Pella windows and doors along with extra attic insulation make this home energy efficient. The backyard offers space for outdoor activities and gardening. This home has been well-maintained and is move-in ready!
Location
State TN
County Robertson County
Rooms
Main Level Bedrooms 3
Interior
Interior Features Ceiling Fan(s), Walk-In Closet(s), Water Filter
Heating Electric, Heat Pump
Cooling Central Air, Electric
Flooring Carpet, Vinyl
Fireplace N
Appliance ENERGY STAR Qualified Appliances, Refrigerator, Electric Oven, Electric Range
Exterior
Exterior Feature Storage
Utilities Available Electricity Available, Water Available
View Y/N false
Roof Type Asphalt
Private Pool false
Building
Lot Description Level
Story 1
Sewer Public Sewer
Water Public
Structure Type Frame,Brick
New Construction false
Schools
Elementary Schools Crestview Elementary School
Middle Schools Greenbrier Middle School
High Schools Greenbrier High School
Others
Senior Community false
Read Less

© 2025 Listings courtesy of RealTrac as distributed by MLS GRID. All Rights Reserved.
GET MORE INFORMATION




