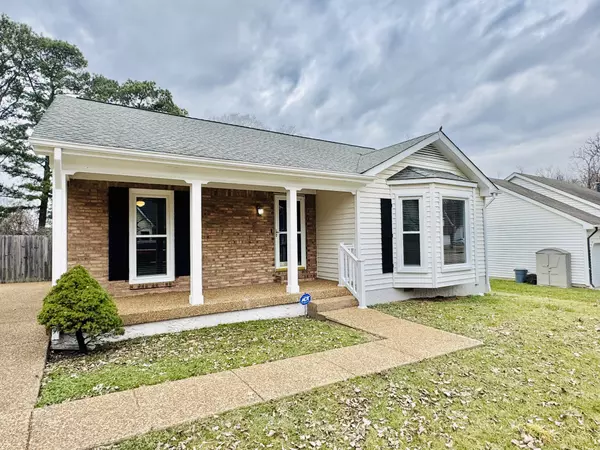For more information regarding the value of a property, please contact us for a free consultation.
1516 Stone Hill Rd Mount Juliet, TN 37122
Want to know what your home might be worth? Contact us for a FREE valuation!

Our team is ready to help you sell your home for the highest possible price ASAP
Key Details
Sold Price $350,000
Property Type Single Family Home
Sub Type Single Family Residence
Listing Status Sold
Purchase Type For Sale
Square Footage 1,120 sqft
Price per Sqft $312
Subdivision Deer Park 4
MLS Listing ID 2788395
Sold Date 02/28/25
Bedrooms 3
Full Baths 2
HOA Y/N No
Year Built 1987
Annual Tax Amount $886
Lot Size 0.270 Acres
Acres 0.27
Lot Dimensions 75X150
Property Sub-Type Single Family Residence
Property Description
Enjoy one-level living in this pristinely clean open floor plan home in the heart of Mount Juliet. Entertain on this HUGE back deck (12x24), built in 2023, with plenty of room to roam in the fenced and gated back yard. Many updates to include a brand-new hall bath, new HVAC in 2020, new windows & blinds in 2022, Refrigerator in 2022, dishwasher in 2024, duct work redone in 2023, crawl space cleaned and wrapped, and more. Did I forget to mention solid surface counters? Home is very conveniently located minutes to Providence and I-40, with a very short commute to Nashville or Lebanon.
Location
State TN
County Wilson County
Rooms
Main Level Bedrooms 3
Interior
Interior Features Ceiling Fan(s), High Ceilings, Open Floorplan
Heating Central, Heat Pump
Cooling Central Air, Electric
Flooring Wood, Laminate, Tile
Fireplaces Number 1
Fireplace Y
Appliance Electric Oven, Range, Dishwasher, Microwave, Refrigerator
Exterior
Utilities Available Electricity Available, Water Available
View Y/N false
Roof Type Asbestos Shingle
Private Pool false
Building
Lot Description Level
Story 1
Sewer Public Sewer
Water Public
Structure Type Brick,Vinyl Siding
New Construction false
Schools
Elementary Schools Rutland Elementary
Middle Schools Gladeville Middle School
High Schools Wilson Central High School
Others
Senior Community false
Read Less

© 2025 Listings courtesy of RealTrac as distributed by MLS GRID. All Rights Reserved.
GET MORE INFORMATION




