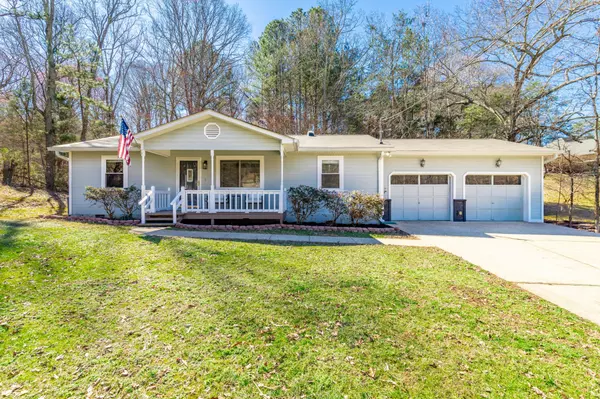For more information regarding the value of a property, please contact us for a free consultation.
5541 Old Hunter Road Ooltewah, TN 37363
Want to know what your home might be worth? Contact us for a FREE valuation!

Our team is ready to help you sell your home for the highest possible price ASAP
Key Details
Sold Price $287,900
Property Type Single Family Home
Sub Type Single Family Residence
Listing Status Sold
Purchase Type For Sale
Square Footage 1,134 sqft
Price per Sqft $253
MLS Listing ID 2806846
Sold Date 03/20/25
Bedrooms 3
Full Baths 2
HOA Y/N No
Year Built 1989
Annual Tax Amount $883
Lot Size 0.600 Acres
Acres 0.6
Lot Dimensions 151.48 X 173 IRR
Property Sub-Type Single Family Residence
Property Description
Who has been looking for a 3 bedroom, 2 bath rancher with a 2 car garage in Ooltewah for under $300,000? Until today they were a rare find. This property is a little over a half an acre and is NOT in a subdivision. Zoned for popular Ooltewah schools and located on lightly traveled Old Hunter Road. Inside there is a nice combination of hardwood and tile floors, The roof on the house is right at 4 years old. The crawlspace has been encapsulated by the current owner complete with dehumidifier with almost 16 years left on the transferrable warranty. Tired of the high price of eggs? There's a fixer upper of a chicken coop that could be resurrected to produce your own eggs! The large, private rear deck overlooks your own secluded backyard where you can relax and enjoy your free time. 4 solar tubes provide surprising light through the house further reducing electricity expense. This house will probably go fast so make an appointment to see it fast!
Location
State TN
County Hamilton County
Interior
Interior Features Ceiling Fan(s), Walk-In Closet(s), Dehumidifier
Heating Central, Electric
Cooling Central Air, Electric
Flooring Wood, Laminate, Tile
Fireplace N
Appliance Microwave, Refrigerator, Electric Range, Disposal, Dishwasher
Exterior
Exterior Feature Garage Door Opener
Garage Spaces 2.0
Utilities Available Electricity Available, Water Available
View Y/N false
Roof Type Asphalt
Private Pool false
Building
Lot Description Level, Wooded, Cleared
Story 1
Sewer Septic Tank
Water Public
Structure Type Wood Siding
New Construction false
Schools
Elementary Schools Wallace A. Smith Elementary School
Middle Schools Hunter Middle School
High Schools Ooltewah High School
Others
Senior Community false
Read Less

© 2025 Listings courtesy of RealTrac as distributed by MLS GRID. All Rights Reserved.
GET MORE INFORMATION




