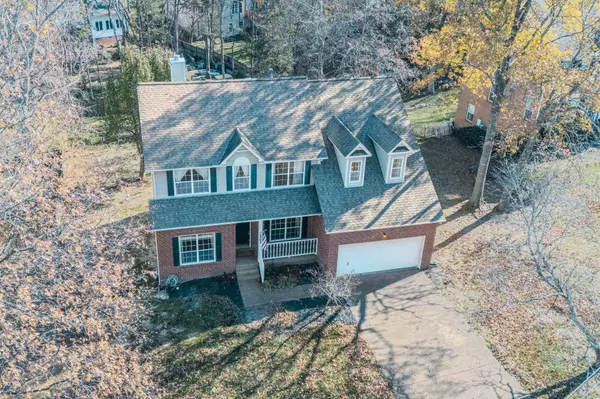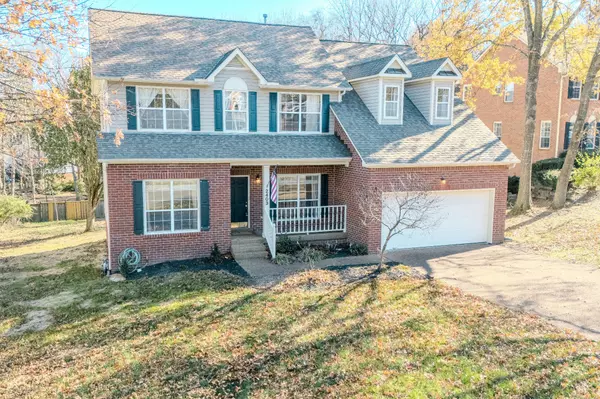For more information regarding the value of a property, please contact us for a free consultation.
2403 Brookstone Pl Mount Juliet, TN 37122
Want to know what your home might be worth? Contact us for a FREE valuation!

Our team is ready to help you sell your home for the highest possible price ASAP
Key Details
Sold Price $460,000
Property Type Single Family Home
Sub Type Single Family Residence
Listing Status Sold
Purchase Type For Sale
Square Footage 2,188 sqft
Price per Sqft $210
Subdivision Brookstone Phase 2
MLS Listing ID 2768928
Sold Date 03/25/25
Bedrooms 3
Full Baths 2
Half Baths 1
HOA Fees $38/ann
HOA Y/N Yes
Year Built 1991
Annual Tax Amount $1,690
Lot Size 0.350 Acres
Acres 0.35
Lot Dimensions 91X167
Property Sub-Type Single Family Residence
Property Description
Reduced below market so buyer can add their own touch to this Beautiful, Solid 3 BR (Could be 4) 2 1/2 Bath home on a quiet cul-de-sac in the coveted Brookstone Subdivision. Needs a little TLC. Very Large bonus room upstairs could be 4th bedroom. Custom home - built by Architect. Larger laundry room between garage and kitchen. Larger primary BR. All new laminate planking downstairs and on stairway. New water heater 2019, Plumbing & electricity checked 2024. New stainless steel appliances. Quartz counter tops. Large back yard with fresh-water spring at the edge of the property. Fences are not part of the property. Back deck and covered front porch. Gutterguards on gutters. Encapsulated crawl space with dehumidifier. Walk to Mt. Juliet Greenway and Eagle Park! Seller is offering $500 Home Warranty
Location
State TN
County Wilson County
Interior
Interior Features Ceiling Fan(s), High Ceilings, Pantry, Walk-In Closet(s), High Speed Internet
Heating Central
Cooling Central Air
Flooring Carpet, Laminate, Vinyl
Fireplaces Number 1
Fireplace Y
Appliance Electric Oven, Electric Range, Dishwasher, Disposal, Microwave, Refrigerator, Stainless Steel Appliance(s)
Exterior
Garage Spaces 2.0
Utilities Available Water Available, Cable Connected
Amenities Available Clubhouse, Fitness Center, Pool, Tennis Court(s)
View Y/N false
Roof Type Shingle
Private Pool false
Building
Lot Description Cul-De-Sac, Rolling Slope, Views
Story 2
Sewer Public Sewer
Water Public
Structure Type Brick,Vinyl Siding
New Construction false
Schools
Elementary Schools Mt. Juliet Elementary
Middle Schools Mt. Juliet Middle School
High Schools Green Hill High School
Others
HOA Fee Include Maintenance Grounds,Recreation Facilities
Senior Community false
Read Less

© 2025 Listings courtesy of RealTrac as distributed by MLS GRID. All Rights Reserved.
GET MORE INFORMATION




