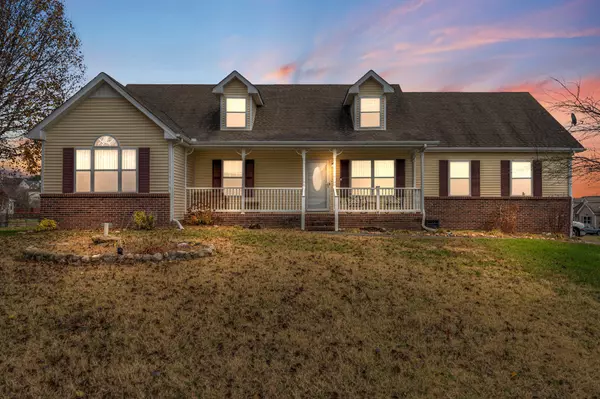For more information regarding the value of a property, please contact us for a free consultation.
600 Hounds Run La Vergne, TN 37086
Want to know what your home might be worth? Contact us for a FREE valuation!

Our team is ready to help you sell your home for the highest possible price ASAP
Key Details
Sold Price $411,000
Property Type Single Family Home
Sub Type Single Family Residence
Listing Status Sold
Purchase Type For Sale
Square Footage 2,082 sqft
Price per Sqft $197
Subdivision Chaney Woods Sec 2
MLS Listing ID 2801276
Sold Date 03/28/25
Bedrooms 4
Full Baths 2
HOA Y/N No
Year Built 1997
Annual Tax Amount $2,064
Lot Size 0.270 Acres
Acres 0.27
Lot Dimensions 75 X 132.12 IRR
Property Sub-Type Single Family Residence
Property Description
Back on the Market, and better than ever, you gave feedback, we listened! On this beautiful large corner lot in the middle of two cul de sacs no through traffic, you will have the best of both worlds. Location, you are in La Vergne and less than 1 mile to Smyrna, 20 minutes to Nashville and 10 minutes to Murfreesboro, you have everything at your fingertips, including all your shopping needs. This large four bedroom home has room for everyone. This home has new paint throughout and features a large bonus/rec room with new carpet on the second floor, spacious master suite a beautiful refreshed kitchen with like new kitchen appliances, a huge garage with storage, large custom kitchen bar island, attic space and a shed just to name a few. The large yard has a fence, a newly painted deck with a hot tub that remains and new landscaping. Dont miss out on this one, Schedule your showing today and let's make a deal!
Location
State TN
County Rutherford County
Rooms
Main Level Bedrooms 3
Interior
Interior Features Built-in Features, Ceiling Fan(s), Extra Closets, Hot Tub, Pantry, Storage, Walk-In Closet(s), High Speed Internet
Heating Central
Cooling Ceiling Fan(s), Central Air
Flooring Carpet, Wood, Tile
Fireplaces Number 1
Fireplace Y
Appliance Built-In Electric Oven, Built-In Electric Range, Dishwasher, Disposal, Microwave, Refrigerator
Exterior
Exterior Feature Storage
Garage Spaces 2.0
Utilities Available Water Available
View Y/N false
Roof Type Asphalt
Private Pool false
Building
Story 2
Sewer Public Sewer
Water Public
Structure Type Vinyl Siding
New Construction false
Schools
Elementary Schools Cedar Grove Elementary
Middle Schools Rock Springs Middle School
High Schools Lavergne High School
Others
Senior Community false
Read Less

© 2025 Listings courtesy of RealTrac as distributed by MLS GRID. All Rights Reserved.
GET MORE INFORMATION


