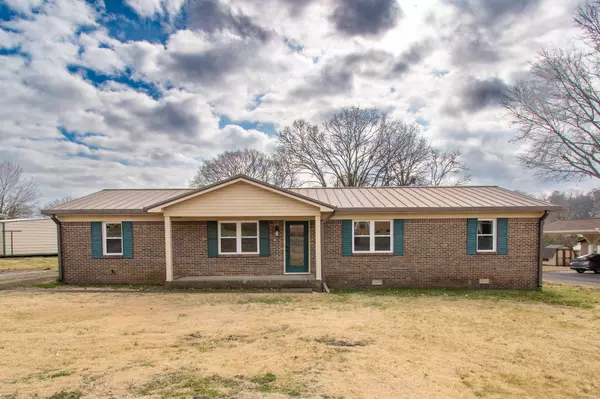For more information regarding the value of a property, please contact us for a free consultation.
903 Livingston Dr Pulaski, TN 38478
Want to know what your home might be worth? Contact us for a FREE valuation!

Our team is ready to help you sell your home for the highest possible price ASAP
Key Details
Sold Price $282,400
Property Type Single Family Home
Sub Type Single Family Residence
Listing Status Sold
Purchase Type For Sale
Square Footage 1,500 sqft
Price per Sqft $188
Subdivision Terry Est
MLS Listing ID 2789473
Sold Date 03/28/25
Bedrooms 4
Full Baths 2
HOA Y/N No
Year Built 1978
Annual Tax Amount $853
Lot Size 0.340 Acres
Acres 0.34
Lot Dimensions 100X150
Property Sub-Type Single Family Residence
Property Description
WELCOME TO 903 LIVINGSTON DR! . This 4 BR, 2BA home has been completely renovated offering a move-in ready experience for potential buyers. New LVP flooring throughout the home, all new windows, new HVAC, Large eatin kitchen with sparkling white cabinets, new gas range, microwave, dishwaser & refirgerator, granite counters & tiled backsplash . Primary ensuite has a beautiful new tiled bath w/walkin shower, & stylish vanity plus double closets. Main bath is new tiled bath w/shower & tub. All of the home has been fresly painted and the open floor plan makes for easy living! The large covered deck offers an ideal space for outdoor entertaining or simply relax/tion. YOU MUST SEE THIS HOME! THE RENOVATIONS ARE SUPERB!
Location
State TN
County Giles County
Rooms
Main Level Bedrooms 4
Interior
Interior Features Ceiling Fan(s), Extra Closets, Open Floorplan, Redecorated, High Speed Internet
Heating Central, Natural Gas
Cooling Ceiling Fan(s), Central Air, Electric
Flooring Laminate, Tile
Fireplace Y
Appliance Gas Range, Dishwasher, Microwave, Refrigerator
Exterior
Utilities Available Electricity Available, Water Available
View Y/N false
Roof Type Metal
Private Pool false
Building
Lot Description Level
Story 1
Sewer Public Sewer
Water Public
Structure Type Brick
New Construction false
Schools
Elementary Schools Pulaski Elementary
Middle Schools Bridgeforth Middle School
High Schools Giles Co High School
Others
Senior Community false
Read Less

© 2025 Listings courtesy of RealTrac as distributed by MLS GRID. All Rights Reserved.



