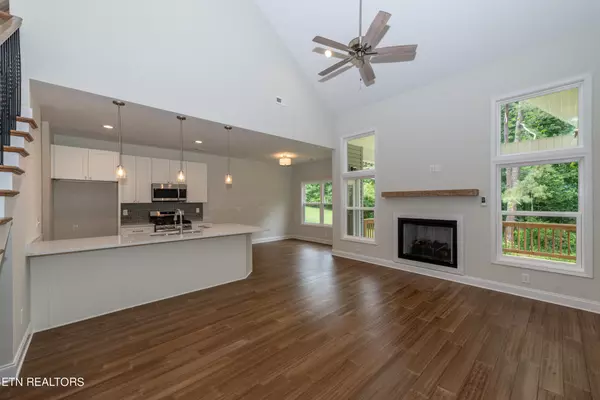For more information regarding the value of a property, please contact us for a free consultation.
515 Wesley Rd Lenoir City, TN 37772
Want to know what your home might be worth? Contact us for a FREE valuation!

Our team is ready to help you sell your home for the highest possible price ASAP
Key Details
Sold Price $472,000
Property Type Single Family Home
Sub Type Single Family Residence
Listing Status Sold
Purchase Type For Sale
Square Footage 1,836 sqft
Price per Sqft $257
Subdivision Hardin Est
MLS Listing ID 2834333
Sold Date 07/15/24
Bedrooms 2
Full Baths 3
Year Built 2023
Annual Tax Amount $1,059
Lot Size 0.460 Acres
Acres 0.46
Lot Dimensions 100 X 200
Property Sub-Type Single Family Residence
Property Description
Welcome to your dream home nestled in a serene and established subdivision in Lenoir City. This exquisite new construction home boasts a perfect blend of modern luxury and natural beauty, making it an ideal retreat for those seeking tranquility without compromising on convenience. Property Highlights are: *Primary Bedroom on Main Level: Enjoy the convenience and privacy of having your spacious primary bedroom on the main floor, providing easy access and a peaceful sanctuary. *Open-Format Design: The open floor plan creates a seamless flow throughout the living spaces, perfect for entertaining guests and daily living. The high ceilings, fireplace and large windows flood the home with natural light, enhancing its airy and inviting ambiance. *Private Wooded Backyard: Step outside to your private oasis with a beautifully wooded backyard. This tranquil space offers a perfect backdrop for relaxation and outdoor activities, ensuring your own slice of nature's serenity. *Encapsulated Crawlspace: One of the standout features of this home is its encapsulated crawlspace with spray foam on walls. This advanced feature ensures a dry and energy-efficient environment with Sante Fe Dehumidifier, protecting against moisture-related issues and providing peace of mind for homeowners. *Sleek and Modern Kitchen: The kitchen is a chef's dream, equipped with sleek and modern gas appliances that allow for precise and efficient cooking. Ample counter space and high-quality finishes make this kitchen both functional and aesthetically pleasing. *Peaceful Neighborhood: The mature subdivision provides a peaceful retreat from the hustle and bustle of daily life. Enjoy the sense of community and the quiet, tree-lined streets that make this neighborhood a sought-after destination. Don't miss the opportunity to make this stunning home yours. Schedule your showing today!
Location
State TN
County Loudon County
Interior
Interior Features Ceiling Fan(s), Primary Bedroom Main Floor
Heating Central
Cooling Central Air, Ceiling Fan(s)
Flooring Laminate
Fireplaces Number 1
Fireplace Y
Appliance Dishwasher, Microwave
Exterior
Garage Spaces 2.0
View Y/N false
Private Pool false
Building
Lot Description Wooded, Other, Rolling Slope
Story 2
Structure Type Frame,Vinyl Siding,Other,Brick
New Construction true
Schools
Elementary Schools Highland Park Elementary
Middle Schools North Middle School
High Schools Loudon High School
Others
Senior Community false
Read Less

© 2025 Listings courtesy of RealTrac as distributed by MLS GRID. All Rights Reserved.
GET MORE INFORMATION




