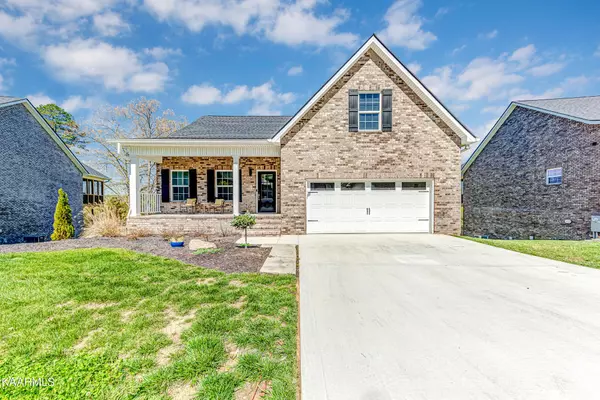For more information regarding the value of a property, please contact us for a free consultation.
557 Timberline Drive Lenoir City, TN 37772
Want to know what your home might be worth? Contact us for a FREE valuation!

Our team is ready to help you sell your home for the highest possible price ASAP
Key Details
Sold Price $485,000
Property Type Single Family Home
Sub Type Single Family Residence
Listing Status Sold
Purchase Type For Sale
Square Footage 2,531 sqft
Price per Sqft $191
Subdivision The Legends At Avalon
MLS Listing ID 2836401
Sold Date 05/26/23
Bedrooms 3
Full Baths 2
Half Baths 1
HOA Fees $106/ann
HOA Y/N Yes
Year Built 2021
Annual Tax Amount $1,270
Lot Size 0.290 Acres
Acres 0.29
Property Sub-Type Single Family Residence
Property Description
Welcome to your dream home! This stunning 3BR/2.5BA home boasts a modern open floor plan & is located in the golf course subdivision of Avalon. Built just one year ago, this home has been meticulously maintained and is in immaculate condition. The open floor plan is perfect for entertaining guests or spending quality time with loved ones. The kitchen features gorgeous granite countertops, stainless steel appliances, and plenty of cabinet space for all your storage needs. The main level master suite is a true oasis, with a large walk-in closet and a luxurious en-suite bathroom complete with a double vanity & fully tiled oversized shower. The walkout basement features 2 additional bedrooms, one full bathroom & a large rec room. This home features 2 covered decks overlooking the golf course. Less than 5 minutes from Farragut/W. Knoxville, a truly gorgeous, move-in ready home!
Location
State TN
County Loudon County
Interior
Interior Features Ceiling Fan(s), Primary Bedroom Main Floor
Heating Central, Electric
Cooling Central Air, Ceiling Fan(s)
Flooring Wood, Other, Tile
Fireplaces Number 2
Fireplace Y
Appliance Dishwasher, Disposal, Microwave, Refrigerator, Oven
Exterior
Garage Spaces 2.0
Amenities Available Clubhouse, Golf Course, Pool
View Y/N false
Private Pool false
Building
Lot Description Other
Structure Type Vinyl Siding,Other,Brick
New Construction false
Schools
Elementary Schools Eaton Elementary
Middle Schools North Middle School
High Schools Loudon High School
Others
HOA Fee Include Maintenance Grounds
Senior Community false
Read Less

© 2025 Listings courtesy of RealTrac as distributed by MLS GRID. All Rights Reserved.
GET MORE INFORMATION




