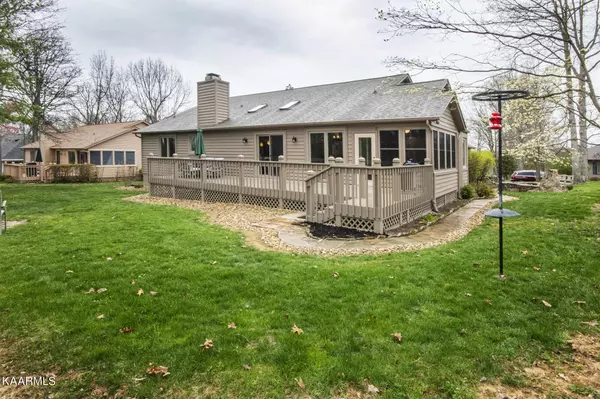For more information regarding the value of a property, please contact us for a free consultation.
114 Huntington Drive Crossville, TN 38558
Want to know what your home might be worth? Contact us for a FREE valuation!

Our team is ready to help you sell your home for the highest possible price ASAP
Key Details
Sold Price $390,000
Property Type Single Family Home
Sub Type Single Family Residence
Listing Status Sold
Purchase Type For Sale
Square Footage 1,990 sqft
Price per Sqft $195
Subdivision Huntington Woods
MLS Listing ID 2836477
Sold Date 05/09/23
Bedrooms 3
Full Baths 2
HOA Fees $112/mo
HOA Y/N Yes
Year Built 1994
Annual Tax Amount $660
Lot Size 0.320 Acres
Acres 0.32
Lot Dimensions 100.3x136.69
Property Sub-Type Single Family Residence
Property Description
You've found your forever home filled with fabulous features in the famous Fairfield Glade! Surrounded by five championship golf courses situated on the Tennessee Plateau, this turnkey single-level rancher wrapped in stone and cedar boasts a desirably spacious floorplan with a floor-to-ceiling stone gas fireplace, a rejuvenating four-seasons room, granite countertops and shaker-style cabinets throughout, tons of storage, and an oversized deck peering into your private backyard! As you step into this inviting contemporary home, you'll find yourself drawn to the stone fireplace in the spacious family room complete with cathedral ceilings basked in natural lighting through brand new Andersen brand casement windows, new Andersen patio slider, and a pair of skylights. The chef-inspired kitchen has the granite countertops, oversized peninsula, and extra storage you need to work your magic with the help of newer appliances, shaker-style cabinets, tile backsplash, and pantry. And the breakfast nook features a bay window with a view through the 4-seasons room. When its time to rest-up for the next day's round of golf or pickleball tournament, head to your relaxingly large main bedroom with a comfy en-suite including a walk-in closet, double-sinks wrapped in granite, tiled shower with glass door, comfort height toilet, and double linen closet! Both spare bedrooms come with double closets and oversized windows. In the large garage, you'll find extra storage closets, shelves, cabinets, utility sink, attic ladder to storage, and a brand-new insulated garage door! The service panel is conveniently located in the garage in-case you're sporting or planning to sport an electric car around town. Additional updates include kitchen and bath remodels; new carpet; new paint inside and out; new water heater; new concrete driveway; new gas furnace and HVAC; upgraded landscaping.
Location
State TN
County Cumberland County
Rooms
Main Level Bedrooms 3
Interior
Interior Features Primary Bedroom Main Floor
Heating Central
Cooling Central Air
Flooring Carpet, Tile
Fireplaces Number 1
Fireplace Y
Appliance Dishwasher, Disposal, Dryer, Microwave, Refrigerator, Washer
Exterior
Garage Spaces 2.0
Amenities Available Clubhouse, Golf Course, Playground, Pool, Tennis Court(s), Sidewalks
View Y/N false
Private Pool false
Building
Lot Description Level
Story 1
Structure Type Frame,Stone,Other
New Construction false
Schools
Elementary Schools Crab Orchard Elementary
Middle Schools Crab Orchard Elementary
High Schools Stone Memorial High School
Others
HOA Fee Include Trash,Sewer
Senior Community false
Read Less

© 2025 Listings courtesy of RealTrac as distributed by MLS GRID. All Rights Reserved.



