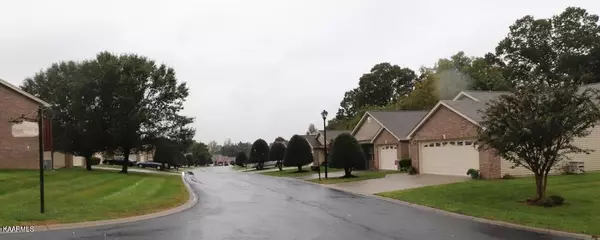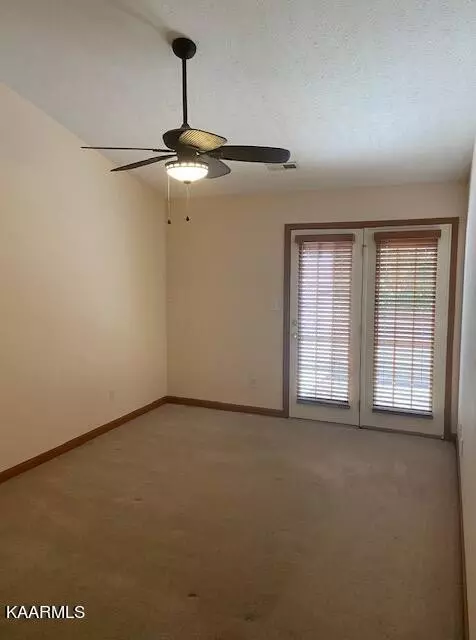Bought with Susan Calabrese
For more information regarding the value of a property, please contact us for a free consultation.
8026 Pepperdine Way Knoxville, TN 37923
Want to know what your home might be worth? Contact us for a FREE valuation!

Our team is ready to help you sell your home for the highest possible price ASAP
Key Details
Sold Price $310,000
Property Type Single Family Home
Sub Type Single Family Residence
Listing Status Sold
Purchase Type For Sale
Square Footage 1,086 sqft
Price per Sqft $285
Subdivision Deerfield S/D Phase 2
MLS Listing ID 2839803
Sold Date 05/12/22
Bedrooms 2
Full Baths 2
HOA Fees $92/mo
HOA Y/N Yes
Year Built 2002
Annual Tax Amount $1,500
Lot Size 4,356 Sqft
Acres 0.1
Lot Dimensions 47.23 x 112.42 x IRR
Property Sub-Type Single Family Residence
Property Description
Location! Upgrades! Location! This home is in a beautiful subdivision with a pool and a great place to walk. Absolutely move-in ready. The living room/dinning/kitchen open floorplan has new vinyl plank flooring and a cathedral ceiling over looking a spacious deck. So many upgrades. Newer: HVAC with smart thermostat, fridge, tile kitchen backsplash, granite tops, sink & faucet, bath vanities, glass shower doors, toilets, faucets, hardware, lightning, mirrors and tankless water heater.
Location
State TN
County Knox County
Rooms
Main Level Bedrooms 2
Interior
Interior Features Primary Bedroom Main Floor
Heating Central, Electric
Cooling Central Air
Flooring Carpet, Laminate, Vinyl
Fireplace Y
Appliance Disposal, Microwave, Refrigerator, Oven
Exterior
Garage Spaces 1.0
Amenities Available Pool
View Y/N false
Private Pool false
Building
Lot Description Private, Level
Story 1
Structure Type Vinyl Siding,Other,Brick
New Construction false
Schools
Elementary Schools West Hills Elementary
Middle Schools Bearden Middle School
High Schools Bearden High School
Others
HOA Fee Include Exterior Maintenance,Maintenance Grounds
Senior Community false
Special Listing Condition Standard
Read Less

© 2025 Listings courtesy of RealTrac as distributed by MLS GRID. All Rights Reserved.
GET MORE INFORMATION




