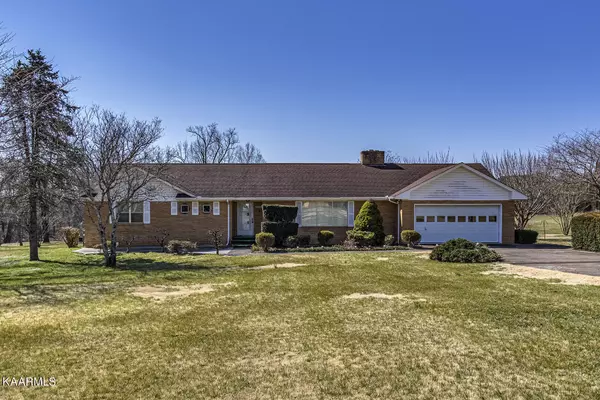For more information regarding the value of a property, please contact us for a free consultation.
1755 Mountain View Rd Lenoir City, TN 37771
Want to know what your home might be worth? Contact us for a FREE valuation!

Our team is ready to help you sell your home for the highest possible price ASAP
Key Details
Sold Price $450,000
Property Type Single Family Home
Sub Type Single Family Residence
Listing Status Sold
Purchase Type For Sale
Square Footage 2,000 sqft
Price per Sqft $225
Subdivision Harrison Hills
MLS Listing ID 2840121
Sold Date 05/12/22
Bedrooms 3
Full Baths 2
Half Baths 1
HOA Y/N No
Year Built 1965
Annual Tax Amount $1,125
Lot Size 3.430 Acres
Acres 3.43
Lot Dimensions 160X559.1 IRR
Property Sub-Type Single Family Residence
Property Description
This all-brick, ranch home sits on 3.4 acres of pristine, cleared, and level property in the highly desired Harrison Hills subdivision in the heart of Lenoir City. Where else will you find level acreage with privacy and huge barn for storage while still also enjoying the benefits of a sub-division, and still only 15 min from Turkey Creek? This is a gardener's paradise. This one-owner property has been meticulously cared for and has great ''bones'' and room for you to make it your own. The roof is 10 years old. The HVAC has been continually maintained by an HVAC professional. The barn has a metal roof and is in exceptional condition. The septic has been inspected and cleaned. The house has been inspected. The homes is being sold ''as is''. Besides the perfectly manicured front yard, the property also houses a storage shed (built with reclaimed wood) and covered RV parking
Location
State TN
County Loudon County
Interior
Interior Features Primary Bedroom Main Floor
Heating Central, Electric
Cooling Central Air
Flooring Carpet, Wood, Vinyl
Fireplaces Number 1
Fireplace Y
Appliance Dishwasher, Dryer, Microwave, Refrigerator, Washer
Exterior
Exterior Feature Storage Building
Garage Spaces 2.0
View Y/N false
Private Pool false
Building
Lot Description Private, Level
Story 1
Structure Type Other,Brick
New Construction false
Others
Senior Community false
Read Less

© 2025 Listings courtesy of RealTrac as distributed by MLS GRID. All Rights Reserved.
GET MORE INFORMATION




