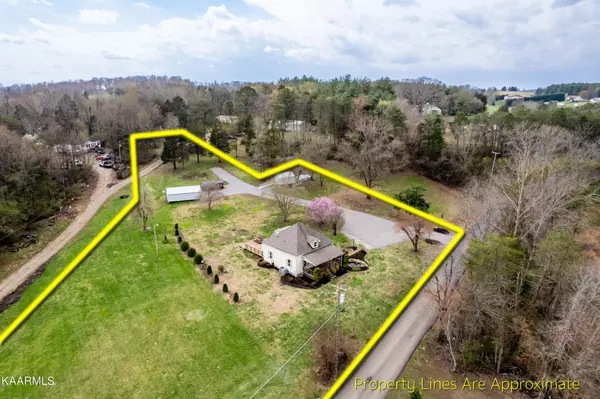For more information regarding the value of a property, please contact us for a free consultation.
5583 Browder Hollow Rd Lenoir City, TN 37771
Want to know what your home might be worth? Contact us for a FREE valuation!

Our team is ready to help you sell your home for the highest possible price ASAP
Key Details
Sold Price $270,000
Property Type Single Family Home
Sub Type Single Family Residence
Listing Status Sold
Purchase Type For Sale
Square Footage 1,804 sqft
Price per Sqft $149
MLS Listing ID 2875321
Sold Date 05/04/23
Bedrooms 3
Full Baths 2
Year Built 1920
Annual Tax Amount $511
Lot Size 2.720 Acres
Acres 2.72
Property Sub-Type Single Family Residence
Property Description
Bring your horses and homesteading dreams! Come home to this farmhouse on close to 3 unrestricted acres which from the moment you walk past the koi pond onto the covered rocking chair porch, you are welcomed in. Inside, you will find original hardwood floors, a cozy wood-burning stove, and a spacious layout that is ready for your own personal touches. Step outside to the large back deck which is perfect for summer dining and entertaining. The level and rolling lot allows for endless gardening, livestock, and permaculture dream (Both Sheds, Chicken Coop, and chickens come with the property). This home is being offered AS-IS and is a rare opportunity, perfect for someone who craves wide open spaces willing to put in some sweat equity. This home and it's land is waiting for someone to make it all that it could be. Is that someone you? Home is under contract but Sellers are willing to entertain back-up offer.
Location
State TN
County Loudon County
Interior
Interior Features Ceiling Fan(s)
Heating Central, Electric
Cooling Central Air, Ceiling Fan(s)
Flooring Carpet, Wood, Vinyl
Fireplace Y
Appliance Microwave, Refrigerator
Exterior
View Y/N false
Private Pool false
Building
Lot Description Other, Level, Rolling Slope
Story 2
Structure Type Frame,Vinyl Siding
New Construction false
Schools
Elementary Schools Highland Park Elementary
Middle Schools North Middle School
High Schools Loudon High School
Others
Senior Community false
Read Less

© 2025 Listings courtesy of RealTrac as distributed by MLS GRID. All Rights Reserved.
GET MORE INFORMATION




