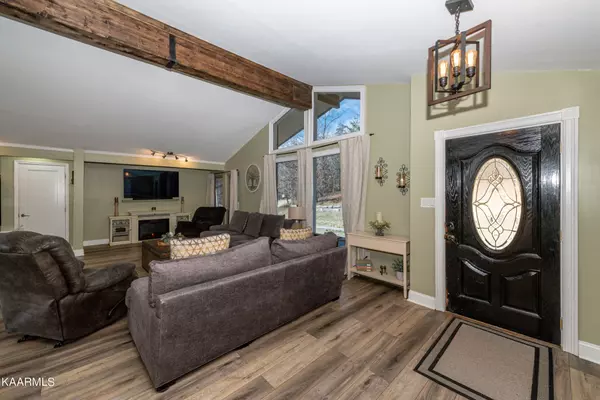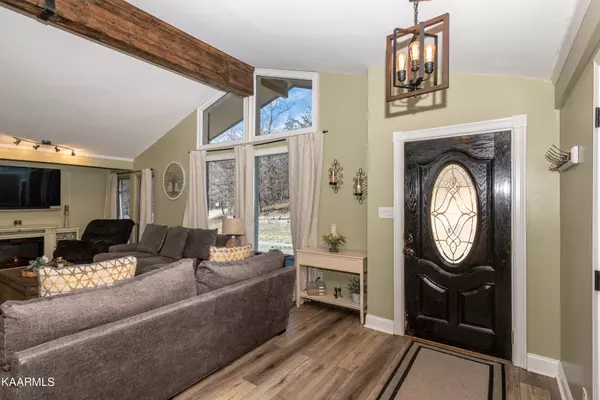For more information regarding the value of a property, please contact us for a free consultation.
1900 Brandywine Drive Lenoir City, TN 37772
Want to know what your home might be worth? Contact us for a FREE valuation!

Our team is ready to help you sell your home for the highest possible price ASAP
Key Details
Sold Price $640,000
Property Type Single Family Home
Sub Type Single Family Residence
Listing Status Sold
Purchase Type For Sale
Square Footage 2,106 sqft
Price per Sqft $303
Subdivision Brandywine Farms
MLS Listing ID 2872884
Sold Date 03/20/23
Bedrooms 3
Full Baths 3
Year Built 1973
Annual Tax Amount $1,130
Lot Size 3.690 Acres
Acres 3.69
Lot Dimensions 567.41 X 485.81 IRR
Property Sub-Type Single Family Residence
Property Description
Where to begin with this AMAZING property! Bring the horses! This 3.69 acre farm has a house that has had the main level completely updated with new kitchen cabinets, new granite countertops, new sink, new stainless appliances, new lighting, new flooring, new paint, new tile in bathrooms, new lighting, new vanities, new lvp flooring throughout, fans in all rooms, new corner shower in basement with brick fireplace, brand new 3 stall barn with rubber flooring in one of the stalls, has water accessible along with electricity, new wooden fence materials that convey, pond that has water most of the year, amazing patio with fire pit, and much, much more! LOCATION is super convenient! Only 2 minutes to LC High, 5 minutes to shopping! This one will not last at this price!!
Location
State TN
County Loudon County
Interior
Interior Features Ceiling Fan(s), Primary Bedroom Main Floor, Kitchen Island
Heating Central, Electric, Heat Pump
Cooling Central Air, Ceiling Fan(s)
Flooring Wood, Other, Tile
Fireplaces Number 1
Fireplace Y
Appliance Dishwasher, Microwave
Exterior
Garage Spaces 2.0
View Y/N false
Private Pool false
Building
Lot Description Other, Level
Structure Type Frame,Stone,Other
New Construction false
Schools
Elementary Schools Eaton Elementary
Middle Schools North Middle School
High Schools Lenoir City High School
Others
Senior Community false
Read Less

© 2025 Listings courtesy of RealTrac as distributed by MLS GRID. All Rights Reserved.
GET MORE INFORMATION




