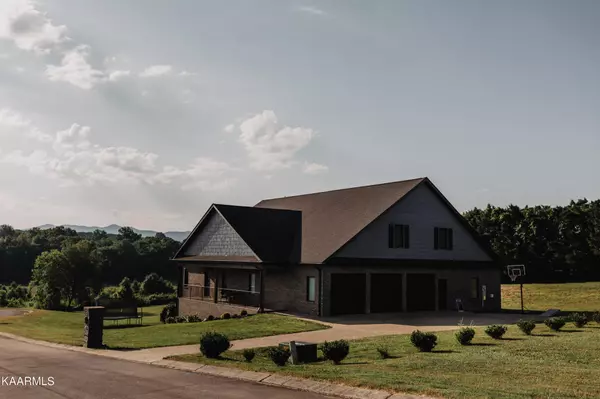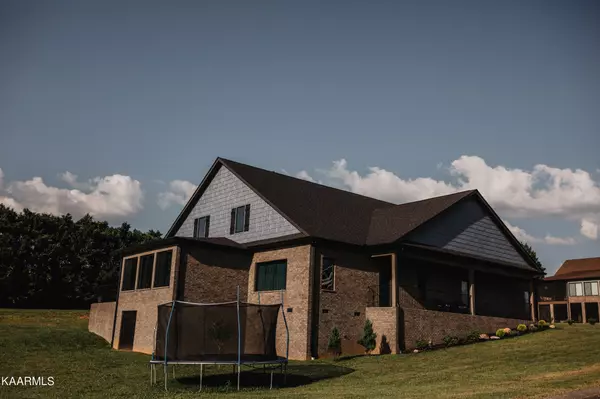Bought with Rachael Nelson
For more information regarding the value of a property, please contact us for a free consultation.
126 Rapids Way Maryville, TN 37804
Want to know what your home might be worth? Contact us for a FREE valuation!

Our team is ready to help you sell your home for the highest possible price ASAP
Key Details
Sold Price $900,000
Property Type Single Family Home
Sub Type Single Family Residence
Listing Status Sold
Purchase Type For Sale
Square Footage 4,928 sqft
Price per Sqft $182
Subdivision River Shoals
MLS Listing ID 2875505
Sold Date 08/16/22
Bedrooms 4
Full Baths 4
Half Baths 1
HOA Fees $50/ann
HOA Y/N Yes
Year Built 2019
Annual Tax Amount $4,289
Lot Size 1.550 Acres
Acres 1.55
Property Sub-Type Single Family Residence
Property Description
Custom Built 4928 sqft. Full Brick Craftsman Rancher, featuring 4BD.( Split design), 4 1/2 baths & 3 Car garage. Executive Master Suite and the other 2 Bedrooms on the main floor have Elegant private bathrooms. Eat-In Kitchen w/ Custom Cabinetry, Island, Granite Counter Tops & High End SS Appliances, Lg Great room for your family gatherings. Sun room overlooks the backyard w/ Beautiful Mountain Views. As you go Upstairs, there are Two bonus rooms, Full Bath, office/5th Bd, Art Room/ 6th Bd. Hand scraped Distressed Bamboo Flooring throughout this Beautiful home. Too Many Custom features to list. A Must See!!*** Upscale Subdivision featuring an Approximate 30 Acre Common Area, with Walking trails, 1200 feet of River frontage to Canoe, Fish, or just cool off in.***
Location
State TN
County Blount County
Interior
Interior Features Primary Bedroom Main Floor, Kitchen Island
Heating Central, Electric, Heat Pump
Cooling Central Air
Flooring Wood, Tile
Fireplace Y
Appliance Dishwasher, Microwave, Refrigerator, Oven
Exterior
Garage Spaces 3.0
View Y/N false
Private Pool false
Building
Lot Description Cul-De-Sac, Level, Rolling Slope
Story 2
Structure Type Vinyl Siding,Other,Brick
New Construction false
Others
Senior Community false
Special Listing Condition Standard
Read Less

© 2025 Listings courtesy of RealTrac as distributed by MLS GRID. All Rights Reserved.
GET MORE INFORMATION




