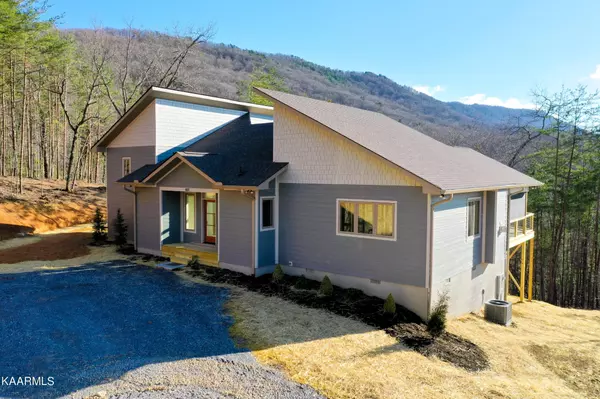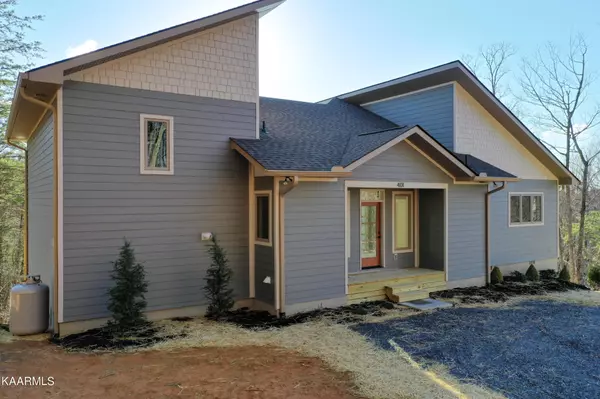Bought with Tressia Pate
For more information regarding the value of a property, please contact us for a free consultation.
401 Norton Crossing Maryville, TN 37803
Want to know what your home might be worth? Contact us for a FREE valuation!

Our team is ready to help you sell your home for the highest possible price ASAP
Key Details
Sold Price $640,000
Property Type Single Family Home
Sub Type Single Family Residence
Listing Status Sold
Purchase Type For Sale
Square Footage 2,244 sqft
Price per Sqft $285
Subdivision Retreat At Butterfly Gap
MLS Listing ID 2875916
Sold Date 05/18/22
Bedrooms 2
Full Baths 2
Half Baths 1
HOA Fees $62/ann
HOA Y/N Yes
Year Built 2022
Annual Tax Amount $618
Lot Size 5.160 Acres
Acres 5.16
Property Sub-Type Single Family Residence
Property Description
Don't let this chance of a lifetime pass you by. Brand new, custom home with one of a kind finishes and unique architecture. No two homes are alike in this private, gated community. Community offers a spring fed lake with several community boat docks, swimming, fishing, underground utilities, city water, and nature all around. This unique homes amenities: Main Level offers open floor plan with vaulted ceiling, hardwood flooring, ceiling to floor windows, large island, fireplace, guest bath, large pantry, large deck off of the main living area, 262 sq.ft. covered & screened in, 240 sq.ft. open. Two large main suites, each with their own large decks. Upper Suite features large walk-in shower, closet, double vanity, hardwood flooring, floor to ceiling windows, and private deck. Lower Suites offers a large bath with tub, tile surround, double closet, floor to ceiling windows, and door to private deck. The home has a walk-in crawl space that would be great for extra storage. All of this on over 5 private, wooded acres. The community borders Foothills Parkway, but is only minutes from Downtown Maryville. Schedule a private showing today and own a private piece of these mountains.
Location
State TN
County Blount County
Interior
Interior Features Ceiling Fan(s)
Heating Central, Electric, Propane
Cooling Central Air, Ceiling Fan(s)
Flooring Carpet, Wood, Tile
Fireplaces Number 1
Fireplace Y
Appliance Dishwasher, Microwave, Oven
Exterior
Amenities Available Clubhouse, Gated
View Y/N false
Private Pool false
Building
Lot Description Private, Wooded, Other, Rolling Slope
Story 3
Structure Type Fiber Cement,Frame,Other
New Construction true
Schools
Elementary Schools Montvale Elementary
Middle Schools Heritage Middle School
High Schools Heritage High School
Others
Senior Community false
Special Listing Condition Standard
Read Less

© 2025 Listings courtesy of RealTrac as distributed by MLS GRID. All Rights Reserved.
GET MORE INFORMATION




