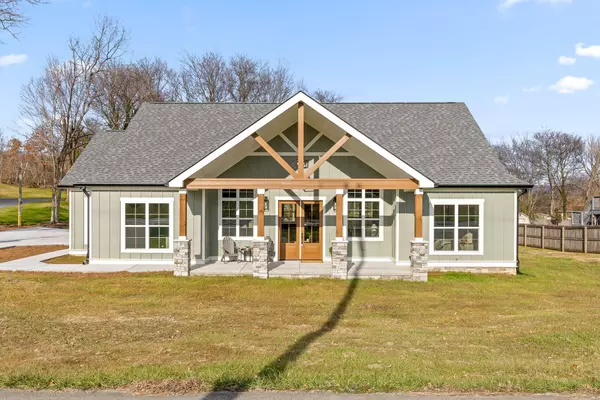For more information regarding the value of a property, please contact us for a free consultation.
8019 Kittrell Lane Ooltewah, TN 37363
Want to know what your home might be worth? Contact us for a FREE valuation!

Our team is ready to help you sell your home for the highest possible price ASAP
Key Details
Sold Price $599,500
Property Type Single Family Home
Listing Status Sold
Purchase Type For Sale
Square Footage 2,650 sqft
Price per Sqft $226
MLS Listing ID 2883185
Sold Date 05/12/25
Bedrooms 3
Full Baths 3
Half Baths 1
HOA Y/N No
Year Built 2024
Annual Tax Amount $280
Lot Size 0.490 Acres
Acres 0.49
Lot Dimensions 125X206.5
Property Description
Welcome to 8019 Kittrell Ln, a remarkable custom-built home thoughtfully designed with comfort and style in mind. Featuring three generously sized bedrooms and four bathrooms (3 full, 1 half), this home is ideal for families or those who love to entertain. Located just a short distance from the water, the community offers convenient access to a boat dock. This home stands apart from standard ''spec'' builds, showcasing the builder's meticulous attention to detail and high-quality finishes throughout. The bright and open living space flows effortlessly into the dining and kitchen areas, providing a warm and inviting atmosphere for gatherings around the electric fireplace. All bedrooms are conveniently situated on the main level, while a spacious bonus room upstairs includes a full bathroom, offering versatile living options. The luxurious primary suite boasts an ensuite bathroom complete with a soaking tub, double vanity, walk-in shower, and a large walk-in closet. Don't miss the opportunity to own this exceptional custom-built home. The seller/builder is including a one-year builder's warranty with the purchase. Schedule your showing today! *24 hour first right of refusal is in place*
Location
State TN
County Hamilton County
Interior
Interior Features Ceiling Fan(s), Open Floorplan, Storage, Walk-In Closet(s), Primary Bedroom Main Floor, High Speed Internet
Heating Central
Cooling Central Air
Flooring Other
Fireplaces Number 1
Fireplace Y
Appliance Stainless Steel Appliance(s), Oven, Refrigerator, Microwave, Electric Range, Dishwasher
Exterior
Garage Spaces 2.0
Utilities Available Water Available
View Y/N false
Roof Type Asphalt
Private Pool false
Building
Lot Description Level, Cleared, Views, Other
Story 2
Sewer Septic Tank
Water Public
Structure Type Other
New Construction true
Schools
Elementary Schools Snow Hill Elementary School
Middle Schools Ooltewah Middle School
High Schools Ooltewah High School
Others
Senior Community false
Read Less

© 2025 Listings courtesy of RealTrac as distributed by MLS GRID. All Rights Reserved.
GET MORE INFORMATION




