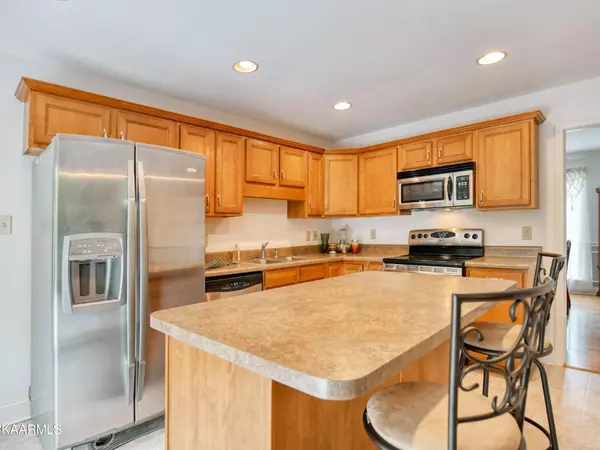For more information regarding the value of a property, please contact us for a free consultation.
1304 Bird Rd Lenoir City, TN 37771
Want to know what your home might be worth? Contact us for a FREE valuation!

Our team is ready to help you sell your home for the highest possible price ASAP
Key Details
Sold Price $400,000
Property Type Single Family Home
Sub Type Single Family Residence
Listing Status Sold
Purchase Type For Sale
Square Footage 1,710 sqft
Price per Sqft $233
Subdivision Wildwood Acres
MLS Listing ID 2884518
Sold Date 06/30/23
Bedrooms 3
Full Baths 2
HOA Y/N No
Year Built 2007
Annual Tax Amount $949
Lot Size 0.770 Acres
Acres 0.77
Lot Dimensions 106x296x109x301
Property Sub-Type Single Family Residence
Property Description
Charming Custom Built 3 bedroom, 2 bath cottage with welcoming covered front porch in a country setting with seasonal views of the Cumberland Mountains and Oak Ridge. Enter the home into the large family gathering space with cathedral ceiling and fan, original hardwood floors, and stacked stone fireplace with insert. Not to mention all the special enhancements like the glass pane pocket doors to quiet the kitchen noise and sliding doors to quiet noise for the separate bedrooms. Just off to the right is the kitchen with stainless steel appliances that stay and an island that has a large prep space and additional seating. The kitchen opens to a formal dining area or onto the expansive Trex deck just through the sliding glass doors. The deck offers private wooded serenity with wildlife (deer) that visit the wet weather spring that runs along the property line. Relax to the sound of the trickling water while enjoying the cool evenings. The split bedroom plan gives privacy inside the home. The primary bedroom has its own ensuite, double vanities, walk in shower, whirlpool tub, and walk in closet. The bedroom has a deep tray ceiling and also access to the deck through its own sliding doors. The other 2 bedrooms share a bathroom and are located in the opposite end of the house. This open floor plan is move in ready! It has been meticulously maintained and it shows with its curb appeal! The 2 car garage offers keyless entry. The oversized laundry room has room for appliances and also plenty of work space! NO STEPS Inside! NO HOA, No DUES, NO Restrictions known to owner! Extra storage in the walk in Tall Crawl space. This home is just minutes away from all the Conveniences of shopping, restaurants, medical facilities and 2 pristine lakes! Melton Hill and Fort Loudon Lakes are just minutes away!
Location
State TN
County Loudon County
Rooms
Main Level Bedrooms 3
Interior
Interior Features Ceiling Fan(s), Primary Bedroom Main Floor, Kitchen Island
Heating Central, Electric
Cooling Central Air, Ceiling Fan(s)
Flooring Carpet, Wood, Tile, Vinyl
Fireplaces Number 1
Fireplace Y
Appliance Dishwasher, Disposal, Refrigerator
Exterior
Garage Spaces 2.0
View Y/N false
Private Pool false
Building
Lot Description Level, Rolling Slope
Story 1
Structure Type Vinyl Siding,Other,Brick
New Construction false
Schools
Elementary Schools Eaton Elementary
Middle Schools North Middle School
High Schools Loudon High School
Others
Senior Community false
Read Less

© 2025 Listings courtesy of RealTrac as distributed by MLS GRID. All Rights Reserved.
GET MORE INFORMATION




