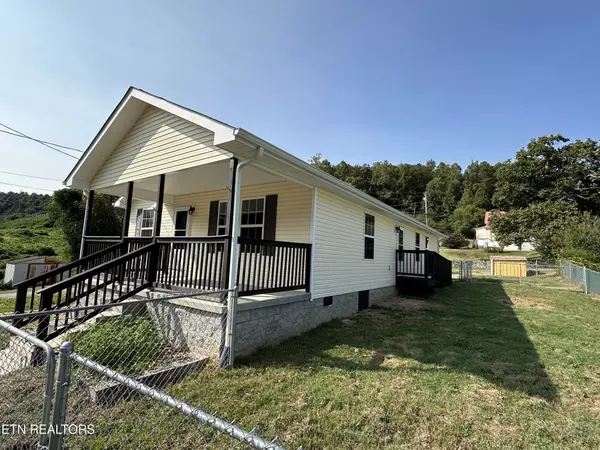For more information regarding the value of a property, please contact us for a free consultation.
120 Rew St Oakdale, TN 37829
Want to know what your home might be worth? Contact us for a FREE valuation!

Our team is ready to help you sell your home for the highest possible price ASAP
Key Details
Sold Price $199,900
Property Type Single Family Home
Sub Type Single Family Residence
Listing Status Sold
Purchase Type For Sale
Square Footage 1,400 sqft
Price per Sqft $142
Subdivision Wrights Addn To Oakdale
MLS Listing ID 2901058
Sold Date 12/16/24
Bedrooms 3
Full Baths 2
Year Built 2010
Annual Tax Amount $1,430
Lot Size 7,405 Sqft
Acres 0.17
Lot Dimensions 50X150M
Property Sub-Type Single Family Residence
Property Description
Welcome to your dream home in the heart of Oakdale, TN! This freshly renovated 3-bedroom, 2-bathroom gem effortlessly blends modern comfort with cozy charm. Step inside and be greeted by a bright, open living space. The spacious living room features gleaming floors. The brand-new kitchen boasts plenty of cabinetry for all your culinary needs. Each of the three bedrooms is a serene retreat, with ample natural light. The master bedroom is a true sanctuary, complete with a full bathroom with a relaxing ambiance. Located in a friendly neighborhood, this home is perfect for creating lasting memories. With its thoughtful renovations and cozy feel, it's ready to welcome you home. Don't miss out—schedule your showing today and experience the comfort and warmth of this Oakdale treasure!
Location
State TN
County Morgan County
Rooms
Main Level Bedrooms 3
Interior
Interior Features Ceiling Fan(s), Primary Bedroom Main Floor, High Speed Internet
Heating Electric, Heat Pump
Cooling Central Air, Ceiling Fan(s)
Flooring Laminate, Tile
Fireplace Y
Exterior
Utilities Available Cable Connected
View Y/N false
Private Pool false
Building
Lot Description Corner Lot, Level
Story 1
Structure Type Vinyl Siding,Other
New Construction false
Schools
Elementary Schools Petros Joyner Elementary
Middle Schools Central Middle School
High Schools Central High School
Others
Senior Community false
Special Listing Condition Standard
Read Less

© 2025 Listings courtesy of RealTrac as distributed by MLS GRID. All Rights Reserved.
GET MORE INFORMATION




