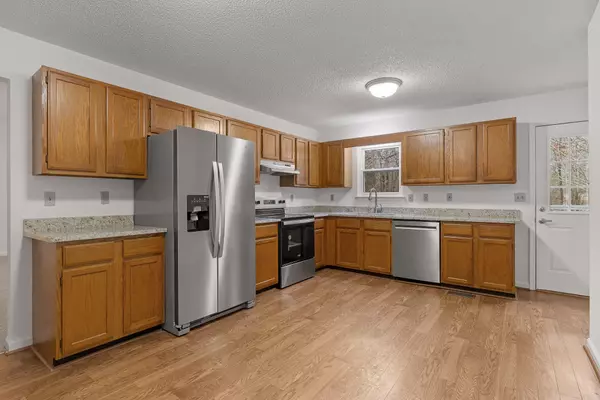For more information regarding the value of a property, please contact us for a free consultation.
7214 Flagstone Drive Ooltewah, TN 37363
Want to know what your home might be worth? Contact us for a FREE valuation!

Our team is ready to help you sell your home for the highest possible price ASAP
Key Details
Sold Price $334,000
Property Type Single Family Home
Listing Status Sold
Purchase Type For Sale
Square Footage 1,670 sqft
Price per Sqft $200
Subdivision Flagstone
MLS Listing ID 2916319
Sold Date 02/28/25
Bedrooms 3
Full Baths 2
HOA Fees $9/ann
HOA Y/N Yes
Year Built 1992
Annual Tax Amount $1,207
Lot Size 0.390 Acres
Acres 0.39
Lot Dimensions 255.88X195.19
Property Description
Welcome to this charming (all one level) 3 bedroom 2 bathroom home offering a perfect blend of comfort and functionality. With 1,670 square feet of well-designed living space and large level lot w/new cedar privacy and chain link fencing, this residence provides ample room for a growing family and anyone seeking a spacious retreat. The heart of the home is in the cozy living room, which features a beautiful fireplace ideal for warming up on chilly evenings. The kitchen is well appointed with plenty of counter space for meal prep and a dining area perfect for family gatherings. The kitchen has new appliances including a new Stainless Steel Refrigerator, new granite counter tops with undermount sink and faucet, new stainless steel stove, and new stainless steel stove hood. New interior paint and new carpet. New vinyl flooring in the bathrooms. Energy Star Windows/E-Glass! All new mini-blinds included. The master bedroom includes a large ensuite bathroom ensuring privacy and convenience. Outdoor living is a highlight of this property with a welcoming front porch and spacious backyard composite deck where you can enjoy your morning coffee or watch the sunset. Store your yard utility items in the well-built custom made storage unit in the backyard. Oversize 2 car garage with storage / work area options and utility sink. Washer and Dryer stays along with the new kitchen appliances. Association fees are completely 'Voluntary' (Not Mandatory).
Location
State TN
County Hamilton County
Rooms
Main Level Bedrooms 3
Interior
Interior Features Ceiling Fan(s), Primary Bedroom Main Floor
Heating Central
Cooling Ceiling Fan(s), Central Air
Flooring Carpet, Wood, Vinyl
Fireplaces Number 1
Fireplace Y
Appliance Washer, Refrigerator, Electric Range, Electric Oven, Dryer, Disposal, Dishwasher
Exterior
Garage Spaces 2.0
Utilities Available Water Available
Amenities Available Playground
View Y/N false
Roof Type Other
Private Pool false
Building
Lot Description Level
Story 1
Sewer Septic Tank
Water Public
Structure Type Vinyl Siding
New Construction false
Schools
Elementary Schools Wallace A. Smith Elementary School
Middle Schools Hunter Middle School
High Schools Ooltewah High School
Others
HOA Fee Include Insurance,Maintenance Grounds
Senior Community false
Special Listing Condition Standard
Read Less

© 2025 Listings courtesy of RealTrac as distributed by MLS GRID. All Rights Reserved.
GET MORE INFORMATION




