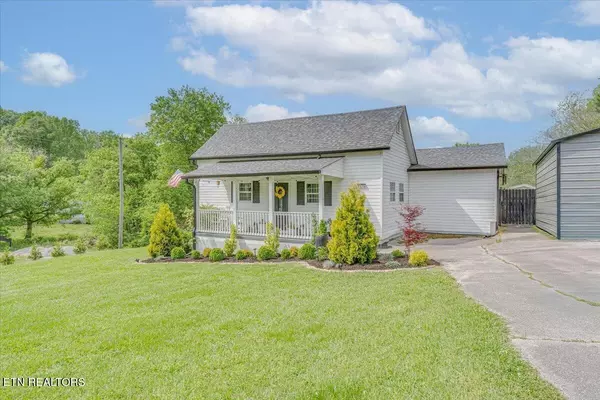For more information regarding the value of a property, please contact us for a free consultation.
1170 Jackson Bend Rd Lenoir City, TN 37772
Want to know what your home might be worth? Contact us for a FREE valuation!

Our team is ready to help you sell your home for the highest possible price ASAP
Key Details
Sold Price $385,000
Property Type Single Family Home
Sub Type Single Family Residence
Listing Status Sold
Purchase Type For Sale
Square Footage 1,620 sqft
Price per Sqft $237
MLS Listing ID 2921183
Sold Date 06/20/25
Bedrooms 3
Full Baths 2
Year Built 1943
Annual Tax Amount $791
Lot Size 0.980 Acres
Acres 0.98
Lot Dimensions IRR
Property Sub-Type Single Family Residence
Property Description
Beautifully renovated single-level home on a spacious, unrestricted acre! This charming property features a NEW ROOF with updated roof decking, NEW high-quality LVP flooring, upgraded electrical and plumbing, NEW insulation under the entire house, fresh interior paint, a NEW privacy fence, and newer appliances—plus even more enhancements. Enjoy high-speed Charter Spectrum fiber internet and a Simplisafe security system with cameras, both included. The septic system was pumped on 10/3/24 for added peace of mind. Relax in the privacy of the wooded surroundings, complete with a newly built deck and a cozy firepit gathering area. With plenty of space for your RV and boat, this property also includes a 20 x 30 detached garage on a slab, featuring two roll-up doors and a man door. The professionally landscaped yard is equipped with an automated irrigation system. There is even a concrete cellar storm shelter with electricity! Nestled in a peaceful setting yet conveniently close to Highway 321, just two miles from Lenoir City and only one mile from City Park, Loudon Marina, and the boat ramp. A truly exceptional home you won't want to miss!
Location
State TN
County Loudon County
Rooms
Main Level Bedrooms 3
Interior
Interior Features Walk-In Closet(s), Ceiling Fan(s), Primary Bedroom Main Floor
Heating Central, Electric
Cooling Central Air, Ceiling Fan(s)
Flooring Tile, Vinyl
Fireplace Y
Appliance Dishwasher, Dryer, Microwave, Range, Washer
Exterior
Garage Spaces 2.0
Utilities Available Electricity Available, Water Available
View Y/N false
Private Pool false
Building
Lot Description Private, Wooded, Corner Lot
Story 1
Sewer Septic Tank
Water Public
Structure Type Frame,Vinyl Siding,Other
New Construction false
Schools
Elementary Schools Highland Park Elementary
Middle Schools North Middle School
High Schools Loudon High School
Others
Senior Community false
Special Listing Condition Standard
Read Less

© 2025 Listings courtesy of RealTrac as distributed by MLS GRID. All Rights Reserved.
GET MORE INFORMATION




