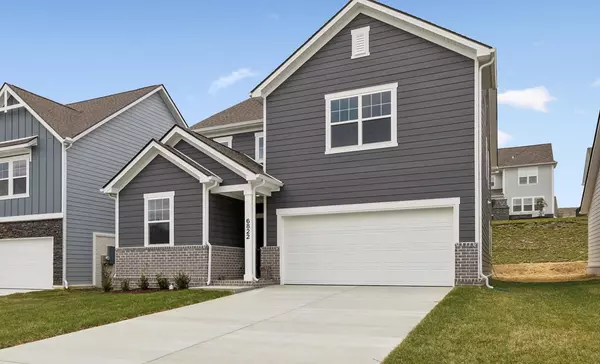Bought with Kris Karam
For more information regarding the value of a property, please contact us for a free consultation.
6822 Earlham Ct Smyrna, TN 37167
Want to know what your home might be worth? Contact us for a FREE valuation!

Our team is ready to help you sell your home for the highest possible price ASAP
Key Details
Sold Price $510,000
Property Type Single Family Home
Sub Type Single Family Residence
Listing Status Sold
Purchase Type For Sale
Square Footage 2,873 sqft
Price per Sqft $177
Subdivision Blakeney
MLS Listing ID 2813604
Sold Date 06/27/25
Bedrooms 4
Full Baths 2
Half Baths 1
HOA Fees $45/mo
HOA Y/N Yes
Year Built 2025
Annual Tax Amount $3,542
Lot Size 8,581 Sqft
Acres 0.197
Lot Dimensions 48x150
Property Sub-Type Single Family Residence
Property Description
Now with 3.99% FHA/VA rate lock PLUS $10K towards closing costs with preferred lender. *Terms and conditions apply, contact listing agent for details. Welcome to the spacious Wyatt plan where you'll find a versatile flex room off the foyer, a study with glass French doors across from the mud room, and an oversized tandem garage with plenty of space for storage. In this open-concept plan, the living room flows seamlessly into the breakfast area which lends access to a rear covered porch. The designer-curated kitchen features The Milan Collection. Here, you'll enjoy a quartz-topped island, stainless appliances, ample cabinetry, a corner pantry, and a window above the sink. Upstairs, a large game room is ideal for a play space, home gym or office. The primary bedroom offers a tray ceiling, generous walk-in closet, double vanities, tiled walk-in shower, two linen closets, and a water closet. Three secondary bedrooms, a full bathroom, and a walk-in storage closet complete the second floor.
Location
State TN
County Rutherford County
Interior
Interior Features Open Floorplan, Pantry, Walk-In Closet(s)
Heating Central, Electric
Cooling Central Air, Electric
Flooring Carpet, Tile, Vinyl
Fireplace N
Appliance Electric Oven, Electric Range, Double Oven, Cooktop, Dishwasher, Disposal, Microwave, Smart Appliance(s)
Exterior
Garage Spaces 2.0
Utilities Available Electricity Available, Water Available
Amenities Available Playground, Trail(s)
View Y/N false
Private Pool false
Building
Story 2
Sewer Public Sewer
Water Public
Structure Type Fiber Cement,Brick
New Construction true
Schools
Elementary Schools Stewarts Creek Elementary School
Middle Schools Stewarts Creek Middle School
High Schools Stewarts Creek High School
Others
Senior Community false
Special Listing Condition Standard
Read Less

© 2025 Listings courtesy of RealTrac as distributed by MLS GRID. All Rights Reserved.
GET MORE INFORMATION




