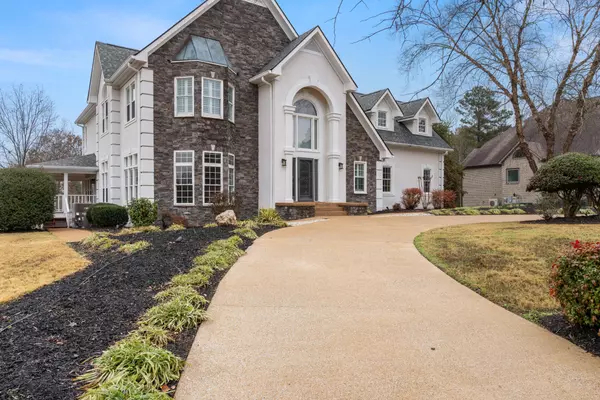For more information regarding the value of a property, please contact us for a free consultation.
5811 Rainbow Springs Drive Chattanooga, TN 37416
Want to know what your home might be worth? Contact us for a FREE valuation!

Our team is ready to help you sell your home for the highest possible price ASAP
Key Details
Sold Price $715,000
Property Type Single Family Home
Listing Status Sold
Purchase Type For Sale
Square Footage 3,781 sqft
Price per Sqft $189
Subdivision Eagle Bluff Ests
MLS Listing ID 2925558
Sold Date 04/09/25
Bedrooms 4
Full Baths 3
Half Baths 1
HOA Fees $20/ann
HOA Y/N Yes
Year Built 1988
Annual Tax Amount $2,309
Lot Size 1.000 Acres
Acres 1.0
Lot Dimensions 197.27X239.23
Property Description
This beautiful and stately home on the nicest lot on the Eagle Bluff Golf Course could be yours! Surrounded by beautiful greens and backing up to a stocked pond, this home boasts almost 4000 square feet of beauty. This home is designed for entertaining and relaxing, both inside and out. A wrap-around covered deck gives you a superb view of the ridges nearby, the wildlife and the adjoining 9th tee which makes this this yard feel twice as big as other lots in the neighborhood. There is easy entry from the circular driveway into a dramatic foyer & front staircase. Relax in the custom library while large windows capture the natural light around you. Make a drink in the custom wet bar and warm by the massive fireplace in the sunken great room, with a beautiful plank ceiling that also spans the entire rear of the home, or cook up a feast in the vast kitchen, which is the centerpiece of the home. Upstairs, enjoy the elegance of a superb master bedroom, large yet still cozy with a fireplace and bookshelves. The master bath offers a large free-standing tub, which is uniquely situated to take advantage of several views. Dual sinks, large open spaces and multiple closets complete the master ensemble. All bedrooms and bathrooms are larger than average, for a true custom-home feel. One of the bedrooms serves perfectly as a large In-Law/Guest/Teen-Ager Suite or Bonus/Rec Room with its own bathroom. There is a large 2-car garage and ample overflow parking as well as an entrance from the garage (past the mudroom) straight into the kitchen. Mature landscaping compliments the low-maintenance exterior. The shrubs and plant beds are designed to minimize trimming, freeing up your time to enjoy the home. Extra storage (dry and lockable) was added underneath the deck to maximize the garage space. At night, the landscape lighting highlights this home or enjoy the warm glow of the lights from the homes across the ridge.
Location
State TN
County Hamilton County
Interior
Interior Features Bookcases, Built-in Features, Ceiling Fan(s), Entrance Foyer, High Ceilings, Storage, Walk-In Closet(s), Wet Bar, High Speed Internet
Heating Central, Natural Gas
Cooling Ceiling Fan(s), Central Air, Electric
Flooring Carpet, Wood, Laminate, Slate, Other
Fireplaces Number 2
Fireplace Y
Appliance Washer, Trash Compactor, Refrigerator, Microwave, Freezer, Cooktop, Dryer, Double Oven, Disposal, Dishwasher
Exterior
Exterior Feature Sprinkler System
Garage Spaces 2.0
Utilities Available Electricity Available, Water Available
View Y/N false
Roof Type Asphalt
Private Pool false
Building
Lot Description Level, Other
Story 2
Sewer Septic Tank
Water Public
Structure Type Stone,Stucco
New Construction false
Schools
Elementary Schools Harrison Elementary School
Middle Schools Brown Middle School
High Schools Central High School
Others
Senior Community false
Special Listing Condition Standard
Read Less

© 2025 Listings courtesy of RealTrac as distributed by MLS GRID. All Rights Reserved.
GET MORE INFORMATION


