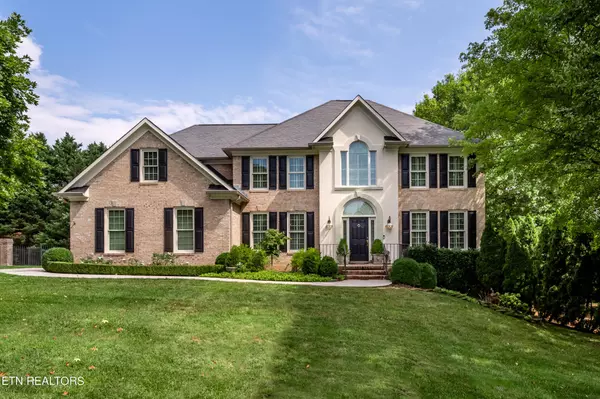For more information regarding the value of a property, please contact us for a free consultation.
1073 SW Hayslope Drive Knoxville, TN 37919
Want to know what your home might be worth? Contact us for a FREE valuation!

Our team is ready to help you sell your home for the highest possible price ASAP
Key Details
Sold Price $1,150,000
Property Type Single Family Home
Sub Type Single Family Residence
Listing Status Sold
Purchase Type For Sale
Square Footage 4,947 sqft
Price per Sqft $232
Subdivision Westmoreland Hills
MLS Listing ID 2932828
Sold Date 01/17/25
Bedrooms 5
Full Baths 4
Half Baths 1
HOA Fees $14/ann
HOA Y/N Yes
Year Built 1992
Annual Tax Amount $6,347
Lot Size 0.370 Acres
Acres 0.37
Lot Dimensions 105x143
Property Sub-Type Single Family Residence
Property Description
Imagine living in Westmoreland Hills in this 5 BR, 4.5 bath traditional home. Enter through a custom wooden door with beveled glass side panels opening to a stunning 2 story foyer, with center staircase & black accented railing. Transoms open to the formal living room with crown molding & a formal dining room with a glass trimmed chandelier. The central focus is the keeping room with fireplace with gas logs & traditional mantel with dentil molding & butlers pantry with bar sink. The keeping room opens to a breakfast area with window walls of light & a gourmet kitchen with large wood topped island with gas cook top, beautiful cabinetry, with solid surface top & stainless appliances & porcelain sink. There is a walk-in pantry with shelving & laundry room. A classy powder room features a pedestal sink. Gleaming hardwood floors throughout. Enjoy the lush landscaped walkway & back deck overlooking a beautiful in-ground pool & lower level patio vista with fountain & stunning patterned English boxwood garden.All an ideal area for entertaining & outdoor fun. Second Level The Primary Bedroom suite features views of the pool, large double vanity,walk-in shower with glass doors, soaking tub & spacious walk in closet. Bathrooms feature neutral tile floors & new handsome vanities with quartz tops. Bedrooms #2 & #4 feature adjoining bathrooms. The Bonus room features BR # 4 plus office/craft room space, adjoining bath & closet /storage space. BR 3 has an ensuite bath Lower Level The lower level features a family room with French doors to the covered patio. Bedroom # 5 offers a full bath . Extra storage closets everywhere plus a workshop. Beautiful finishes, architectural trims, greenscaped views & impressive features in every room. ....Only in Westmoreland Hills, Enjoy a casual lifestyle, & impressive entrance with divided boulevard.
Location
State TN
County Knox County
Interior
Interior Features Ceiling Fan(s)
Heating Central, Natural Gas, Other
Cooling Central Air, Ceiling Fan(s)
Flooring Carpet, Wood, Tile
Fireplaces Number 2
Fireplace Y
Appliance Gas Range, Dishwasher, Disposal, Microwave, Range, Refrigerator, Oven
Exterior
Garage Spaces 2.0
View Y/N false
Private Pool false
Building
Lot Description Wooded, Level
Structure Type Other,Brick
New Construction false
Schools
Elementary Schools Rocky Hill Elementary
Middle Schools Bearden Middle School
High Schools West High School
Others
Senior Community false
Special Listing Condition Standard
Read Less

© 2025 Listings courtesy of RealTrac as distributed by MLS GRID. All Rights Reserved.
GET MORE INFORMATION




