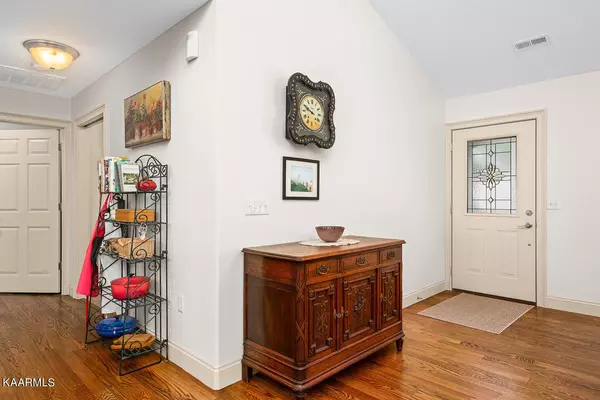For more information regarding the value of a property, please contact us for a free consultation.
15 Norwood Place Crossville, TN 38558
Want to know what your home might be worth? Contact us for a FREE valuation!

Our team is ready to help you sell your home for the highest possible price ASAP
Key Details
Sold Price $600,000
Property Type Single Family Home
Sub Type Single Family Residence
Listing Status Sold
Purchase Type For Sale
Square Footage 2,850 sqft
Price per Sqft $210
Subdivision Trent
MLS Listing ID 2938054
Sold Date 06/21/23
Bedrooms 3
Full Baths 3
Half Baths 1
HOA Fees $114/mo
HOA Y/N Yes
Year Built 2016
Annual Tax Amount $1,406
Lot Size 0.430 Acres
Acres 0.43
Lot Dimensions 95.01x198.08 Irr
Property Sub-Type Single Family Residence
Property Description
Stunning Custom Fairfield Glade home, with stone, brick and vinyl siding on wooded lot & creek along the back. 2850 sf., 2,000 main, 850 LL. 3BR/3.5BA. Open concept, Great room w/formal dining area and custom kitchen. 2-sided gas-log fireplace, Hwd/floors, tile baths & sunroom. Granite counters in kitchen & baths. Kitchen boasts Hickory cabinets, pantry storage, large island & snack bar. Main/Suite, dbl/sinks, walk-in tile shower, walk-in closet, door to deck, 2nd & 3rd bedroom with guest bath. Sunroom w/fireplace, Utility room w/sink,1/2 bath, 2-car garage w/sink & covered deck complete main level. LL: Great Rm, wet bar, 65' flat screen tv, full bath, 12'x22' Studio/Craft room (potential 4th bedroom). 2 storage or workshops (one being used for golf practice) and opens to 2nd covered deck. 2 heat pumps. Seasonal view of Stonehenge Golf Course. All measurements to be verified by buyer. Home Warranty included.
Location
State TN
County Cumberland County
Interior
Interior Features Ceiling Fan(s), Primary Bedroom Main Floor, High Speed Internet
Heating Central, Electric, Heat Pump, Propane, Zoned
Cooling Central Air, Ceiling Fan(s)
Flooring Wood, Laminate, Tile
Fireplaces Number 1
Fireplace Y
Appliance Dishwasher, Disposal, Dryer, Microwave, Range, Refrigerator, Oven, Washer
Exterior
Utilities Available Electricity Available, Cable Connected
Amenities Available Golf Course, Playground, Pool, Tennis Court(s)
View Y/N false
Private Pool false
Building
Lot Description Other, Cul-De-Sac, Wooded, Rolling Slope
Structure Type Frame,Stone,Vinyl Siding,Other,Brick
New Construction false
Others
HOA Fee Include Trash,Sewer
Senior Community false
Special Listing Condition Standard
Read Less

© 2025 Listings courtesy of RealTrac as distributed by MLS GRID. All Rights Reserved.



