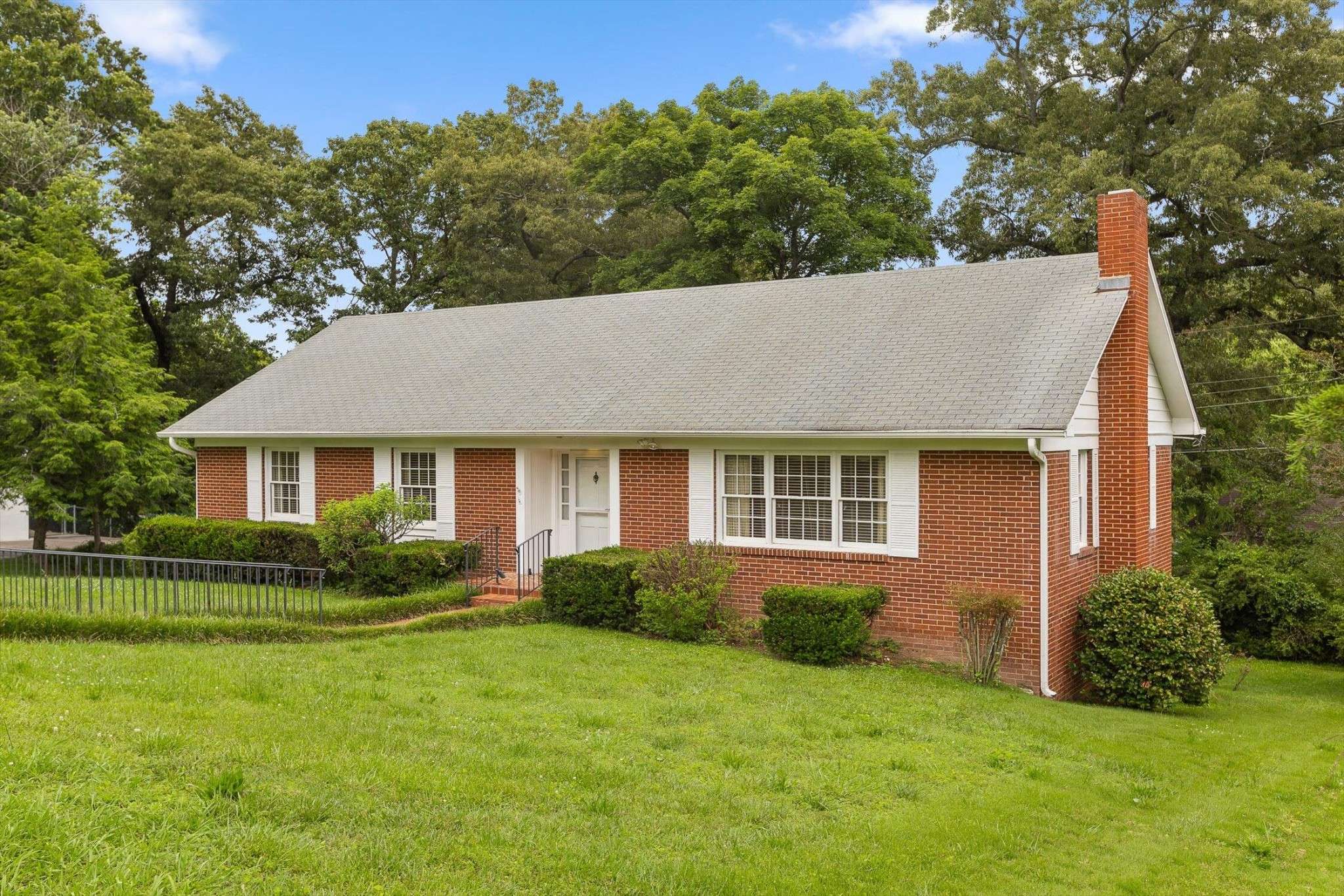For more information regarding the value of a property, please contact us for a free consultation.
1013 Rivermont Place Chattanooga, TN 37415
Want to know what your home might be worth? Contact us for a FREE valuation!

Our team is ready to help you sell your home for the highest possible price ASAP
Key Details
Sold Price $360,000
Property Type Single Family Home
Sub Type Single Family Residence
Listing Status Sold
Purchase Type For Sale
Square Footage 2,100 sqft
Price per Sqft $171
Subdivision Rivermont Place
MLS Listing ID 2898734
Sold Date 07/11/25
Bedrooms 3
Full Baths 2
Half Baths 1
HOA Y/N No
Year Built 1960
Annual Tax Amount $2,986
Lot Size 0.310 Acres
Acres 0.31
Lot Dimensions 88X154.4
Property Sub-Type Single Family Residence
Property Description
Charming All-Brick Rancher in Rivermont! Welcome to this spacious all-brick rancher located in highly desirable Rivermont neighborhood- just minutes from downtown and the river! This classic home offers timeless charm and incredible potential.- Step inside the welcoming foyer to find generously sized rooms, beautiful original hardwood floors and an inviting layout perfect for comfortable living. The full basement features a cozy den with fireplace offering the ideal space for relaxing or entertaining. Enjoy your morning coffee or evening retreat on the enclosed back porch overlooking the private backyard - an ideal spot for gardening, play or peaceful relaxation. With a little TLC, this gem could become your dream home. Don't miss your chance to own in this sought-after area. This home is being sold ''AS IS'' with no warranty except for title.
Location
State TN
County Hamilton County
Interior
Interior Features Entrance Foyer, Primary Bedroom Main Floor
Heating Central, Electric
Cooling Central Air, Electric
Flooring Wood, Laminate
Fireplace N
Appliance Refrigerator, Dishwasher
Exterior
Garage Spaces 2.0
Utilities Available Electricity Available, Water Available
View Y/N false
Roof Type Other
Private Pool false
Building
Lot Description Level, Sloped
Story 1
Sewer Public Sewer
Water Public
Structure Type Other,Brick
New Construction false
Schools
Elementary Schools Rivermont Elementary School
Middle Schools Red Bank Middle School
High Schools Red Bank High School
Others
Senior Community false
Special Listing Condition Standard
Read Less

© 2025 Listings courtesy of RealTrac as distributed by MLS GRID. All Rights Reserved.



