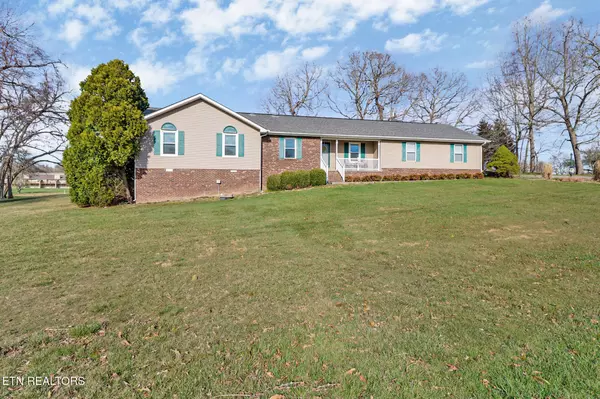For more information regarding the value of a property, please contact us for a free consultation.
1100 Arrowhead Drive Crossville, TN 38572
Want to know what your home might be worth? Contact us for a FREE valuation!

Our team is ready to help you sell your home for the highest possible price ASAP
Key Details
Sold Price $389,500
Property Type Single Family Home
Sub Type Single Family Residence
Listing Status Sold
Purchase Type For Sale
Square Footage 1,706 sqft
Price per Sqft $228
Subdivision Lake Tansi Village/Chippewasection
MLS Listing ID 2950880
Sold Date 05/14/25
Bedrooms 3
Full Baths 2
HOA Fees $25/ann
HOA Y/N Yes
Year Built 1997
Annual Tax Amount $731
Lot Size 0.680 Acres
Acres 0.68
Lot Dimensions 263 x 147
Property Sub-Type Single Family Residence
Property Description
This 'Diamond in the Rough' on the Lake Tansi golf course sits on 2 lots with an oversized 3 car garage and room for your RV. One of a limited few that provides sewer. This 3BR, 2BA with added office/den . includes central vacuum system, master bedroom with large walk-in closet and walk-in shower, all kitchen appliances including double oven, washer & dryer, roll out awning, large covered rear deck with great golf course views, gas log fireplace, whirlpool tub32 x 12 poured sla in crawl space offers added storage for lawn equipment. Walk or ride your private golf cart to the 19th Hole Restaurant & Pro Shop from this Arrowhead Drive lcation, one of Lake Tansi's most desired neighborhoods. Large concretet drive offers room for RV parking and separate septic system Seller relocating and this one is priced for quick sale.
Location
State TN
County Cumberland County
Rooms
Main Level Bedrooms 3
Interior
Interior Features Central Vacuum, Walk-In Closet(s), Pantry, Primary Bedroom Main Floor, High Speed Internet
Heating Central, Natural Gas
Cooling Central Air
Flooring Carpet, Wood, Vinyl
Fireplaces Number 1
Fireplace Y
Appliance Dishwasher, Dryer, Microwave, Range, Refrigerator, Oven, Washer
Exterior
Garage Spaces 3.0
Utilities Available Water Available, Cable Connected
Amenities Available Pool, Golf Course, Playground
View Y/N false
Private Pool false
Building
Lot Description Other, Rolling Slope
Story 1
Sewer Public Sewer
Water Public
Structure Type Frame,Vinyl Siding,Other,Brick
New Construction false
Schools
Elementary Schools Frank P. Brown Elementary
Middle Schools Frank P. Brown Elementary
High Schools Cumberland County High School
Others
HOA Fee Include Insurance,Maintenance Grounds
Senior Community false
Special Listing Condition Standard
Read Less

© 2025 Listings courtesy of RealTrac as distributed by MLS GRID. All Rights Reserved.



